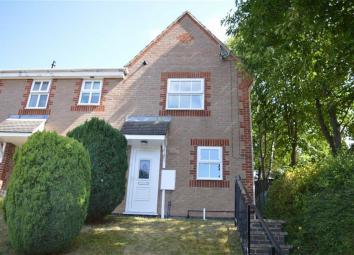End terrace house to rent in Matlock DE4, 2 Bedroom
Quick Summary
- Property Type:
- End terrace house
- Status:
- To rent
- Price
- £ 135
- Beds:
- 2
- Baths:
- 1
- County
- Derbyshire
- Town
- Matlock
- Outcode
- DE4
- Location
- Victoria Hall Gardens, Matlock DE4
- Marketed By:
- TPS Estates Inclusive Ltd
- Posted
- 2019-02-09
- DE4 Rating:
- More Info?
- Please contact TPS Estates Inclusive Ltd on 01629 347954 or Request Details
Property Description
This desirable, two double bedroom, end of row, town house stands within a sought after location with commanding views over the town of Matlock. The accommodation offers: Two double bedrooms, family bathroom, modern kitchen and sitting room. There are gardens to front and rear, off road parking and a garage. This easily managed accommodation is well presented and upgraded throughout
No pets
No smokers
Reception Hallway
Entering the property via a half glazed door which opens to:
With a ¼ turn staircase rising to the first floor, a telephone point, central heating radiator and panelled doors opening to:
Sitting Room (4.29m x 3.58m (14'1" x 11'9"))
Having a double glazed window and rear entrance door overlooking the garden and terraced area to the rear of the property. The room has a living flame gas fire, central heating radiator, television aerial point and telephone point.
Kitchen (2.97m x 2.34m (9'9" x 7'8"))
A good range of kitchen units comprising cupboards and drawers beneath a roll edged work surface having a tiled splashback and wall mounted storage cupboards. There is an inset sink, 4-ring electric hob and fan assisted oven. There is space and plumbing for an automatic washing machine, fridge freezer being left as a goodwill gestur e. A front facing sealed unit, double glazed window enjoys superb views across the valley towards Bolehill in the distance.
From the reception hallway a staircase rises to the first floor landing from which panel doors open to:
Bedroom One (3.56m x 2.67m (11'8" x 8'9"))
With a double glazed UPVC window offering a rear aspect. The room has a good range of fitted wardrobes with hanging space and storage shelving, dressing unit and over bed storage cupboards.
Bedroom Two (3.58m x 2.97m (11'9" x 9'9"))
With a UPVC double glazed window offering a front aspect with a superb far reaching view over the town and the wooded hills and open countryside of the Derwent Valley. The room has a central heating radiator, television aerial point and spacious airing cupboard housing the gas fired combination boiler which provides hot water and central heating to the property. There is also a loft access hatch allowing for further storage.
Bathroom
A modern suite with a panelled bath and glass screen with shower over, low level wc and pedestal wash hand basin. Being partially tiled and having a side aspect obscured glass window, there is a central heating radiator and an extractor fan.
Outside
To the rear of the property is an enclosed courtyard with lighting with a further area of enclosed garden and a personnel gate leading onto the cul-de-sac road to the rear of the property. To the front of the property is an area of garden laid to lawn, a path leads around the property to the rear garden and side elevation. There is a blocked paved driveway suitable for two cars giving access to the garage.
Garage (2.51m x 4.98m (8'3" x 16'4"))
A single garage with power and lighting, a up and over door and ample storage space in the roof void.
Directions
Leaving Matlock Crown Square via Bank Road, follow the road up the hill turning right by County hall into Smedley Street, take the first turn left into Victoria Hall Gardens, follow the road up and round to the right where the property can be found identified by our to let board
You may download, store and use the material for your own personal use and research. You may not republish, retransmit, redistribute or otherwise make the material available to any party or make the same available on any website, online service or bulletin board of your own or of any other party or make the same available in hard copy or in any other media without the website owner's express prior written consent. The website owner's copyright must remain on all reproductions of material taken from this website.
Property Location
Marketed by TPS Estates Inclusive Ltd
Disclaimer Property descriptions and related information displayed on this page are marketing materials provided by TPS Estates Inclusive Ltd. estateagents365.uk does not warrant or accept any responsibility for the accuracy or completeness of the property descriptions or related information provided here and they do not constitute property particulars. Please contact TPS Estates Inclusive Ltd for full details and further information.

