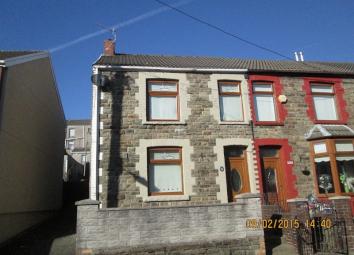End terrace house to rent in Maesteg CF34, 3 Bedroom
Quick Summary
- Property Type:
- End terrace house
- Status:
- To rent
- Price
- £ 110
- Beds:
- 3
- Baths:
- 1
- Recepts:
- 1
- County
- Bridgend
- Town
- Maesteg
- Outcode
- CF34
- Location
- 83 Victoria Street, Caerau, Maesteg CF34
- Marketed By:
- A1 Lettings & Sales
- Posted
- 2024-04-29
- CF34 Rating:
- More Info?
- Please contact A1 Lettings & Sales on 01656 220988 or Request Details
Property Description
A good size family home situated in Caerau Maesteg, Recently been completely redecorated. Three bedrooms to the first floor. Lounge, kitchen and Bathroom to the ground floor. Rear garden, with side lane access. Close to local schools and amenities.
Front Garden
Entrance via wrought iron gate. Paved area. Steps leading to front door. Upvc double glazed oak finished door with bevel glass to the outside and white finish to the inside.
Porch
Entrance via upvc double glazed oak finished door with bevel glass to the outside and white finish to the inside. Artexed ceiling. Fully Tiled walls. Central light fitment. Ceramic floor tiles. Half panel half wood door leading into inner hallway.
Hallway
Entrance via half panel half wood door. Artexed ceiling. Emulsioned walls. Central light fitment. Smoke alarm. Radiator. Laminate flooring. Six panel wood door leading into lounge.
Lounge (21' 11" x 11' 11" or 6.69m x 3.62m)
Entrance via six panel wood door. Artexed ceiling. Two light fitments. Smoke alarm. Emulsioned walls. Picture rail. Dado rail. Upvc double glazed window to the font oak to the outside white to the inside. White upvc double glazed window to rear. Two Radiator. Two feature wall arches with lighting. Plaster louis fire surround with marble effect backing and hearth. Electric fire. Laminate flooring. Six panel wood door leading into lounge. Six panel door leading to under stair storage area. Door leading into Kitchen.
Kitchen (8' 10" x 11' 7" or 2.68m x 3.53m)
Entrance via wood door. Artexed ceiling. Strip spot light, light fitment. Door leading to attic. Emulsioned walls with tiled splash back area. Wall mounted ariston combi boiler. Wall and base kitchen units in oak finish. Two glass cabinets. Corner shelving. Complimentary grey speckled work services. Stainless steel sink and drainer. White upvc double glazed window to side. Built in four ring gas hob with electric oven and extractor fan. Laminate tile flooring.
Inner Hallway
Entrance via door leading into inner hallway. Artexed Ceiling. Tiled walls. Tiled flooring. White upvc double glazed half panel half glazed door leading to rear garden. Six panel wood door leading into bathroom.
Bathroom (10' 4" x 6' 4" or 3.16m x 1.92m)
Entrance via six panelled wood door. Emulsioned ceiling. Fully tiled walls. Radiator. White upvc double glazed window to the side. Four piece suit in white with free standing fully tilled shower cubicle, Basin, Toilet and Bath. Wall mounted extractor fan. Ceramic floor tiles.
Landing and Stairs
Stairs leading to first floor. Artexed Ceiling. Central light fitment. Smoke alarm. Attic access. Emulsioned walls. Spindle banister stair case. White upvc double glazed window to rear. Fitted carpet. Three six panel wooden doors leading off to bedrooms.
Bedroom 1 (12' 10" x 8' 2" or 3.90m x 2.49m)
Entrance via six panel wood door. Artexed ceiling. Centre light fitment. Emulsioned and papered walls. Radiator. Upvc double glazed window to front . Fitted carpet.
Bedroom 2 (8' 8" x 9' 9" or 2.63m x 2.98m)
Entrance via six panel wood door. Artexed ceiling. Centre light fitment. Emulsioned and papered walls. Radiator. Upvc double glazed window to front . Laminate flooring.
Bedroom 3 (9' 9" x 6' 9" or 2.97m x 2.05m)
Entrance via six panel wood door. Artexed ceiling. Centre light fitment. Emulsioned and papered walls. Radiator. Upvc double glazed window to rear. Fitted carpet.
Rear Garden
Enclosed Rear Garden. Lower concrete area. Side access via a wooden gate. Steps leading up to two tear garden.
Property Location
Marketed by A1 Lettings & Sales
Disclaimer Property descriptions and related information displayed on this page are marketing materials provided by A1 Lettings & Sales. estateagents365.uk does not warrant or accept any responsibility for the accuracy or completeness of the property descriptions or related information provided here and they do not constitute property particulars. Please contact A1 Lettings & Sales for full details and further information.

