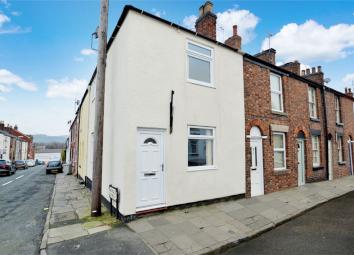End terrace house to rent in Macclesfield SK11, 2 Bedroom
Quick Summary
- Property Type:
- End terrace house
- Status:
- To rent
- Price
- £ 121
- Beds:
- 2
- County
- Cheshire
- Town
- Macclesfield
- Outcode
- SK11
- Location
- Brown Street, Macclesfield, Cheshire SK11
- Marketed By:
- Harvey Scott
- Posted
- 2024-04-07
- SK11 Rating:
- More Info?
- Please contact Harvey Scott on 01625 684514 or Request Details
Property Description
** no application fee**
A traditional end of terrace two bedroom cottage providing a light and airy open plan living space close to Macclesfield town centre. The property modern uPVC double windows and doors and a recently new fitted kitchen. In addition the property is warmed via a modern combination boiler and is being offered on a part furnished basis, available for immediate occupation please call Harvey Scott on to book an internal viewing.
Ground Floor
Lounge
10' 8" x 13' 7" (3.25m x 4.14m) uPVC double glazed door and window to the front elevation with sliding blinds, central ceiling light, central heating radiator, fitted carpets, power point, stairs to the first floor and cupboard housing the meters.
Dining Room
10' 9" x 12' 2" (3.28m x 3.71m) uPVC double glazed window to the side elevation with sliding blinds, central ceiling light, central heating radiator, fitted carpet and power point.
Kitchen
3' 8" x 12' 4" (1.12m x 3.76m) uPC double glazed door to side elevation with a modern fitted kitchen comprising of wall and base units, stainless steel sink with drainer and mixer taps, space and plumbing for a washing machine, under-counter fridge with box freezer, electric fan oven with four ring gas hob and stainless steel extractor hood, vinyl flooring, tiled to splash backs, power points and combination boiler.
First Floor
Landing
uPVC double glazed window to the side elevation with sliding blinds, ceiling light, smoke alarm and fitted carpet.
Master Bedroom
11' x 13' (3.35m x 3.96m) Narrowing to 10' uPVC double glazed window to the front elevation with sliding blinds, central ceiling light, central heating radiator, power point and fitted carpet with recessed space for wardrobes.
Second Bedroom
5' 8" x 10' 5" (1.73m x 3.18m) uPVC double glazed window to the side elevation with sliding blind, central ceiling light, central heating radiator, power point and fitted carpet.
Bathroom
6' 9" x 4' 8" (2.06m x 1.42m) White three piece suite comprising of a bath with electric shower over on a riser rail and shower curtain, low level W.C, pedestal wash hand basin, ceiling light, central heating radiator, vinyl flooring and tiled to splash backs.
External
Shared Garden
To the rear of the property is an enclosed shared garden with access to the side street.
Property Location
Marketed by Harvey Scott
Disclaimer Property descriptions and related information displayed on this page are marketing materials provided by Harvey Scott. estateagents365.uk does not warrant or accept any responsibility for the accuracy or completeness of the property descriptions or related information provided here and they do not constitute property particulars. Please contact Harvey Scott for full details and further information.


