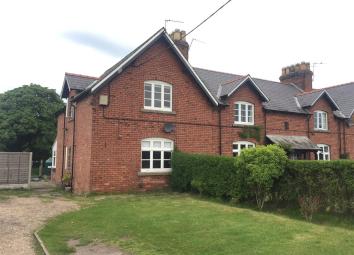End terrace house to rent in Liverpool L37, 0 Bedroom
Quick Summary
- Property Type:
- End terrace house
- Status:
- To rent
- Price
- £ 173
- Beds:
- 0
- County
- Merseyside
- Town
- Liverpool
- Outcode
- L37
- Location
- Wood Lane, Formby, Liverpool L37
- Marketed By:
- Strutt & Parker - Chester
- Posted
- 2024-04-21
- L37 Rating:
- More Info?
- Please contact Strutt & Parker - Chester on 01244 988869 or Request Details
Property Description
The 3 bedroom end of terrace house is laid out over 2 floors with a good sized rear garden and off road parking. EPC E49
Services: Mains electric, water and drainage, oil fired central heating.
Rent: £750 Per calander month payable in advance
Deposit: The equivalent to 5 weeks rent to be paid at the commencement of the tenancy.
The following tenant charges apply prior to tenancy commencement:
Credit Reference per applicant or guarantor - £50 including VAT.
Administration and tenancy documents - £210 including VAT.
All advertised prices are exclusive of utilities and all other associated services.
Directions: Merge from the M57 onto the A59 and following the road into the town of Maghull, turn left onto Liverpool Road North and then turn left onto Bells Lane and following the road onto Altcar Lane and staying onto Wood Lane; stay on Wood Lane for circa. 0.5 miles and a row of terraced houses will be on your right-hand side.
Viewing: Strictly by appointment with the Vendor's agents, Strutt & Parker on
1 Wood Lane forms part of the Leverhulme Estate in the pleasant Lancashire countryside. The property is located just two miles from the town of Formby which offers a range of amenities and is located conveniently for access to Southport, Liverpool and Manchester.
Utility Room
Entrance is timber door with double glazed window, timber window single glazed windows, timber effect overhead storage, white painted original brick wall, boiler, tile effect lino flooring with timber floor boards, storage with solid work top.
Kitchen
Cream painted wall and ceiling, ceiling mounted pendant light, tile effect lino flooring, single glazed timber window. Timber effect kitchen units and overhead storage, solid worktop, single and half bowl sink. Chrome effect oven and extractor fan, electric oven
Reception Room
Carpeted floor, magnolia décor, cream ceiling. Original log burner with slate hearth and open fireplace. Single glazed timber window, wall mounted radiators. Doors leading off to under stairs storage, kitchen and door leading to stairway to first floor.
Cloakroom
Carpeted floor, magnolia décor, cream ceiling, ceiling mounted pendant light, timber effect storage unit with solid worktop, doors leading to reception room and downstairs bathroom, single glazed timber window
Bathroom
Tiled floor, cream wall and ceiling, ceiling mounted round light, white sink suite with chrome effect tap, wall mounted extractor fan, white toilet suite, walk in shower with chrome effect shower head and hose and tiled surround.
Landing
Doors leading to bedrooms 1,2 and 3, wall mounted radiator, single glazed timber window, ceiling mounted smoke and heat alarm.
Bedroom
Master bedroom, single glazed timber window with views overlooking surrounding farmland, carpeted floor, wall mounted radiator, magnolia décor with cream ceiling, ceiling mounted pendant light
Bedroom
Carpeted floor, wall mounted radiator, single glazed timber window with views overlooking garden, magnolia décor with cream ceiling. Internal storage unit.
Bedroom
Carpeted floor, single glazed timber window with views, wall mounted radiator, ceiling mounted pendant light, magnolia décor and cream ceiling.
Patio
Original brick outbuilding with slate roof and cast iron rain water goods, timber fencing boundary adjacent to outbuilding.
Garden
Enclosed front garden and unclosed rear garden, boundaries are indicated by hawthorn hedgerows and views overlooking the surrounding farmland and woodland, oil-tank housed in rear garden
Property Location
Marketed by Strutt & Parker - Chester
Disclaimer Property descriptions and related information displayed on this page are marketing materials provided by Strutt & Parker - Chester. estateagents365.uk does not warrant or accept any responsibility for the accuracy or completeness of the property descriptions or related information provided here and they do not constitute property particulars. Please contact Strutt & Parker - Chester for full details and further information.

