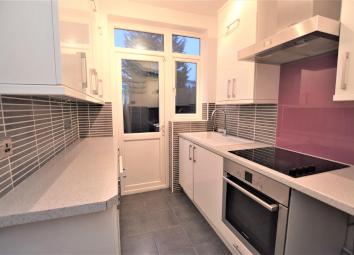End terrace house to rent in Ilford IG6, 3 Bedroom
Quick Summary
- Property Type:
- End terrace house
- Status:
- To rent
- Price
- £ 369
- Beds:
- 3
- County
- Essex
- Town
- Ilford
- Outcode
- IG6
- Location
- Trelawney Road, Hainault, Ilford IG6
- Marketed By:
- Hunters - Barkingside
- Posted
- 2024-04-09
- IG6 Rating:
- More Info?
- Please contact Hunters - Barkingside on 020 8115 8505 or Request Details
Property Description
This 1930's built 3 bedroom End Terrace family house has been decorated to a good standard throughout, this very clean property benefits from a large through lounge dining room, modern kitchen and bathroom and wood floors to all rooms. This attractive family house has the added advantage of having a detached garage and a large private rear garden. Located just off New North Road with a short walk to Hainault tube station and with many good junior and senior schools in the area which makes this house suitable for sharing couples and working professionals alike. Call now
entrance hall
Via double glazed porch, hallway with wood floors, radiator, under stair storage cupboard
through lounge
7.16m (23' 6") x 3.38m (11' 1")
Double glazed window, wood floors, feature fire place, coved ceiling, dining area with double glazed double doors to garden, wood floors, concealed storage cupboards, coved ceiling, radiator
kitchen
2.24m (7' 4") x 1.89m (6' 2")
Double glazed window and door, a range of modern white gloss wall and base units with ample work surfaces, built-in ceramic hob and extractor hood, electric oven and integrated fridge, plumbed for dish washer, tiled walls and floors
landing
Carpet to floor, loft hatch
bedroom
3.80m (12' 6") x 3.10m (10' 2")
Double glazed window, wood floor, radiator, coved ceiling
bedroom
3.15m (10' 4") x 2.75m (9' 0")
Double glazed window, wood floors, two built-in storage cupboards, radiator
bedroom
2.09m (6' 10") x 2.01m (6' 7")
Double glazed window, wood floors, radiator
bathroom
Double glazed window, three piece suite comprising a tiled panelled bath with shower door and power shower, wash hand basin, low level wc, chrome heated tower rail, tiled walls and floors
garden
140ft Approx
A very large private rear garden with a large entertaining wood decked area, remainder laid to lawn, side pedestrian access and access to:-
garage
Single detached garage also acting as a utility room with washing machine and ample storage
off road parking
Space for 2 cars
Property Location
Marketed by Hunters - Barkingside
Disclaimer Property descriptions and related information displayed on this page are marketing materials provided by Hunters - Barkingside. estateagents365.uk does not warrant or accept any responsibility for the accuracy or completeness of the property descriptions or related information provided here and they do not constitute property particulars. Please contact Hunters - Barkingside for full details and further information.

