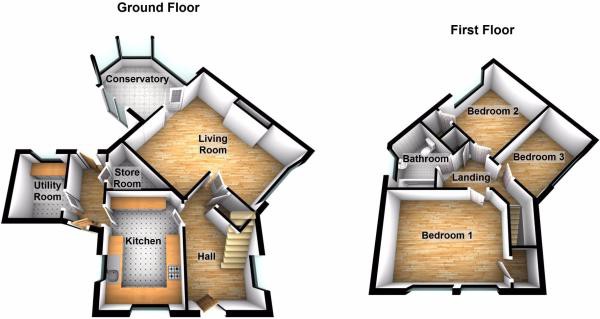End terrace house to rent in Hull HU8, 3 Bedroom
Quick Summary
- Property Type:
- End terrace house
- Status:
- To rent
- Price
- £ 127
- Beds:
- 3
- Baths:
- 1
- County
- East Riding of Yorkshire
- Town
- Hull
- Outcode
- HU8
- Location
- Hodder Grove, Hull, East Riding Of Yorkshire HU8
- Marketed By:
- Urban Property
- Posted
- 2024-04-13
- HU8 Rating:
- More Info?
- Please contact Urban Property on 01482 535711 or Request Details
Property Description
Here at urban property we are pleased to present this immaculate large three bedroom family home to let. Situated in this popular residential area, the property benefits from having a large conservatory extension and modern living throughout. Installed with double glazing and gas central heating, the property briefly comprises of: Entrance hallway, large living room, large conservatory, modern fitted kitchen with integral appliances and utility outbuilding for extra storage space. To the first floor are three good sized bedrooms and family bathroom. Well presented gardens to front and rear aspects.
Viewing highly recommended!
Strictly working tenants & home owner guarantor requested
Ground Floor
Large Entrance Hallway
Entrance door to front. Light point. Power points. Large under stairs storage cupboard. Stairs leading to first floor. Doors to:
Kitchen 12'6" x 8'9" to widest point approx..
Light point. Power points. Double glazed windows front and side aspects. Modern Beech effect fitted wall and base units with contemporary work surfaces with matching splash backs. Integrated stainless steel double electric oven, gas hob and chimney style extractor over. Integrated dish washer and fridge. Contemporary black sink and drainer unit with chrome mixer tap over.
Lounge 17'4" x 15'3" to widest point approx..
Double glazed window front aspect. Power points. TV point. Laminate flooring. Double doors to conservatory.
Conservatory 12'7" x 10'4"
Light point. Power points. Laminate flooring. Bricked based with Upvc double glazed windows and Patio doors to rear garden.
First Floor
Landing with light point and airing cupboard. Doors leading to:
Bedroom One 14'2" x 10'7" to widest point approx..
Light point. Two double glazed windows to front aspect. Power points. TV point.
Bedroom Two 10'8" x 10'1" to widest point approx..
Light point. Double glazed window to rear aspect. Power points.
Bedroom Three 10'8" x 6'9" approx..
Light point. Double glazed window to front aspect. Power points.
Family Bathroom
Light point. Obscure window to rear aspect. Three piece white bathroom suite comprising of panelled bath with shower over, wash basin and WC. Tiling to walls.
Exterior
This property stands on a corner plot, with well presented gardens to the front and rear aspects.
Urban Property 356 Holderness Road Hull HU9 3DQ
Disclaimer
-Room Measurements in these particulars are only approximations and are taken to the widest point.
-An EPC is held for this property and is available for inspection at the branch should you wish to view. It is also available online through the properties details on our website .
-To arrange a viewing for this property please contact Urban Property .
-working tenants &no pets requested
-admin fee & bond apply
- home owner guarantor required
Property Location
Marketed by Urban Property
Disclaimer Property descriptions and related information displayed on this page are marketing materials provided by Urban Property. estateagents365.uk does not warrant or accept any responsibility for the accuracy or completeness of the property descriptions or related information provided here and they do not constitute property particulars. Please contact Urban Property for full details and further information.


