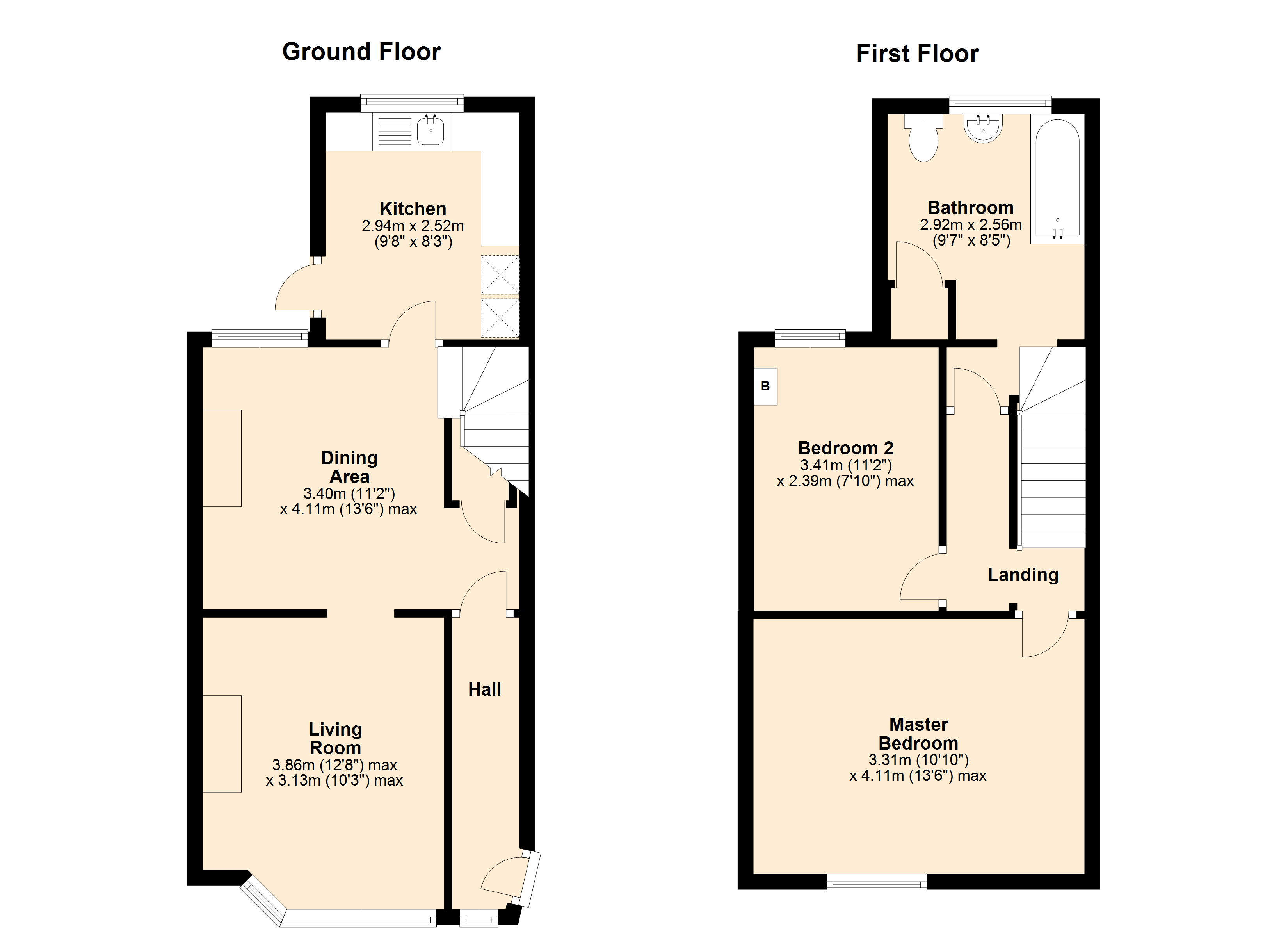End terrace house to rent in Hull HU3, 2 Bedroom
Quick Summary
- Property Type:
- End terrace house
- Status:
- To rent
- Price
- £ 92
- Beds:
- 2
- Baths:
- 1
- Recepts:
- 2
- County
- East Riding of Yorkshire
- Town
- Hull
- Outcode
- HU3
- Location
- Carlisle Avenue, Albemarle Street, Hull HU3
- Marketed By:
- Osprey Property
- Posted
- 2024-04-24
- HU3 Rating:
- More Info?
- Please contact Osprey Property on 01482 236212 or Request Details
Property Description
Osprey Property are delighted to present this two bedroom end of terrace property in Hull. Recently refurbished with brand-new kitchen, this property offers the perfect family home.
The property is set over two floors, with hall, dining area, living room and kitchen to the ground floor, and two double bedrooms and bathroom to the first floor.
Carlisle Avenue is situated off Albemarle Street leading to Boulevard in West Hull, and is within walking distance to a number of conveniences on Hessle Road and Hull Royal Infirmary.
The property comprises of:
Hallway with hardwood single glazed window to the front, fitted carpet throughout and a uPVC double glazed entrance door.
Spacious diner with hardwood, single-glazed window to the rear, boarded chimney breast, under-stairs storage cupboard and an open plan archway to the lounge and brand-new carpet throughout.
Lounge with hardwood single glazed windows to the front, boarded fireplace and brand-new carpet following on from the dining area
Newly-installed kitchen fitted with a range of high-gloss, white base and wall units and black worktops; grey wood effect flooring; brand-new electric oven; plumbing for a washing machine and space for a fridge-freezer.
The kitchen also gives access to the rear courtyard via a uPVC double glazed rear door.
The spacious master bedroom offers ample room for a double bed and wardrobes. The room is finished with brand-new carpet throughout and a uPVC double glazed window to the front
Again, offering space for a double bed, the second bedroom is finished with fitted carpet throughout, contains a uPVC double glazed window to the rear and also gives access to a storage cupboard.
The bathroom is fitted with a three piece suite comprising a bath with an electric shower over, a wash hand basin and a low-level WC. The bathroom is finished with tiled splash backs and vinyl flooring throughout, and also includes a hardwood frosted single glazed window to the rear and another upstairs storage cupboard.
To the front of the property there is a gated gravel area. The rear concrete courtyard offers a more private outdoor area enclosed by a fence.
The property has gas central heating throughout.
EPC d-63
A deposit equivalent to 5 weeks' rent and the first month's rent in advance are required at the start of all tenancies.
For each pet in the following categories the rent will increase by the following amount(s):
Sorry, pets are not accepted for this property.
Property Location
Marketed by Osprey Property
Disclaimer Property descriptions and related information displayed on this page are marketing materials provided by Osprey Property. estateagents365.uk does not warrant or accept any responsibility for the accuracy or completeness of the property descriptions or related information provided here and they do not constitute property particulars. Please contact Osprey Property for full details and further information.


