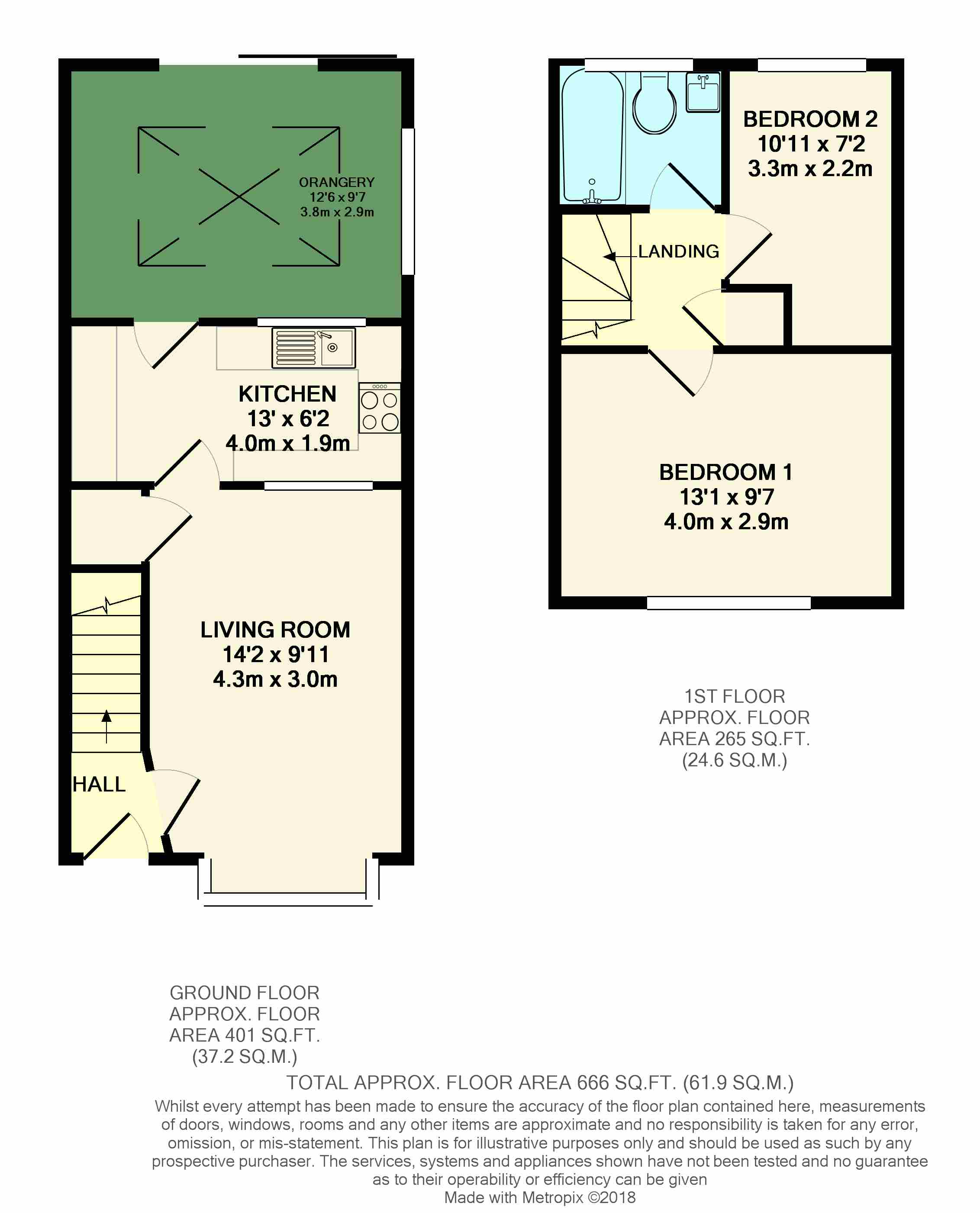End terrace house to rent in Horsham RH12, 2 Bedroom
Quick Summary
- Property Type:
- End terrace house
- Status:
- To rent
- Price
- £ 248
- Beds:
- 2
- Baths:
- 1
- Recepts:
- 2
- County
- West Sussex
- Town
- Horsham
- Outcode
- RH12
- Location
- Gorringes Brook, Horsham RH12
- Marketed By:
- Brock Taylor
- Posted
- 2019-02-09
- RH12 Rating:
- More Info?
- Please contact Brock Taylor on 01403 453752 or Request Details
Property Description
Location This two bedroom home is set within a North Horsham cul-de-sac, approximately 2.2 miles to the north of Horsham town centre. Horsham, just a short drive away, is a thriving historic market town with an excellent selection of national and independent retailers including a large John Lewis at Home and Waitrose store. There are twice weekly award winning local markets in the Carfax in the centre of Horsham for you to stock up on local produce. East Street, or 'Eat Street' as it is known locally, has a wide choice of restaurants ranging from Pizza Express to the Michelin starred Tristan's. You are spoilt for choice for leisure activities as there is a leisure centre with swimming pool close to Horsham Park whilst the nearby Capitol has a cinema and theatre. For those needing to commute, Horsham Station has a direct line to Gatwick (17 minutes) and London Victoria (56 minutes) and there is easy access to the M23 leading to the M25. Littlehaven station (serving London Bridge & Victoria) is less than 1 mile from the property.
The property
The front door opens into the Hall, which has stairs leading to the first floor and a door opening in to the generous Living Room, which has an attractive bay window filling the room with natural light. This leads through to the modern Kitchen, which offers a range of modern, floor and wall mounted units, with an integral oven and hob, and space for further appliances. Completing the extended ground floor accommodation, is the spacious Orangery, which has a sliding door out to the Rear Garden, and gives this beautifully presented house added flexibility. To the first floor is the stunning Family Bathroom with a shower above the bath, and two Bedrooms, with the largest being a spacious double. Other benefits to the property include gas central heating and double glazing.
Outside The property is located at the beginning of a small cul-de-sac, just off Pondtail Road. At the end of the run of terraced houses is a shared driveway, with additional visitor spaces available in the road, in a nearby layby. To the front of the property is an area of lawn with attractive borders, and a path leading to the front door. The Rear Garden has been turned into a low maintenance retreat, with generous areas of patio, ideal for barbecues in the summer months, surrounded by well kept borders. At the end of the garden is a storage shed, and a gate, which gives you rear access.
Entrance hall
living room 14' 2" x 9' 11" (4.32m x 3.02m)
kitchen 13' 0" x 6' 2" (3.96m x 1.88m)
orangery
bedroom 1 1' 31" x 9' 7" (1.09m x 2.92m)
bedroom 2 10' 11" x 7' 2" (3.33m x 2.18m)
Property Location
Marketed by Brock Taylor
Disclaimer Property descriptions and related information displayed on this page are marketing materials provided by Brock Taylor. estateagents365.uk does not warrant or accept any responsibility for the accuracy or completeness of the property descriptions or related information provided here and they do not constitute property particulars. Please contact Brock Taylor for full details and further information.



