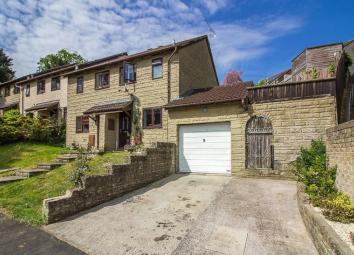End terrace house to rent in Frome BA11, 2 Bedroom
Quick Summary
- Property Type:
- End terrace house
- Status:
- To rent
- Price
- £ 173
- Beds:
- 2
- Baths:
- 1
- Recepts:
- 1
- County
- Somerset
- Town
- Frome
- Outcode
- BA11
- Location
- Upper Whatcombe, Frome BA11
- Marketed By:
- Forest Marble
- Posted
- 2024-04-28
- BA11 Rating:
- More Info?
- Please contact Forest Marble on 01373 316923 or Request Details
Property Description
Call Forest Marble 24/7 to come and view this recently modernised two bedroom house found in the sought after Upper Whatcombe area of Frome. This would be an ideal first time rental or looking to upscale from an apartment. The property benefits from two bedrooms, modern kitchen, sizeable lounge with garage and parking to the side of the property. To the rear is a terraced garden. Long term rental desired.
Kitchen (7' 10'' x 7' 9'' (2.39m x 2.36m))
A modern kitchen comprised of a range of wall and floor units with work surface over with inset sink drainer and four ring gas hob with cooker hood over. Integral single oven and space for washing machine and fridge freezer.
Lounge/Diner (16' 9'' x 11' 9'' (inc stairwell) (5.10m x 3.58m))
Sizeable area with lots of options with how to lay out your furniture depending on your needs. Wood effect flooring, electric feature fireplace provides a focal point for the room. Double doors open out onto the decking and stairs lead to the first floor landing.
Landing
Giving access to all first floor rooms.
Bedroom 1 (13' 3'' (max) x 11' 9'' (into wardrobe) (4.04m x 3.58m))
Sat to the back of the property with views over the rear garden. Added benefit of a sizeable fitted wardrobe with sliding doors with a range of shelving and hanging space.
Bedroom 2 (12' 10'' (max) x 6' 9'' (3.91m x 2.06m))
Sat to the front of the property with plenty of space for additional bedroom furniture or would make for a great study.
Bathroom (7' 7'' (max) x 4' 8'' (2.31m x 1.42m))
A modern bathroom suite comprised of a panelled bath, low level wc, wash hand basin and chrome towel radiator.
Garage And Parking
To the side of the property is a garage with up and over door, with separate door to the rear. To the front is parking for two cars.
Garden
There is a decking to the rear of the property which is ideal for sitting out in the sun. Steps lead up to the terraced garden which is a blank canvass to make it into what ever you desire.
Property Location
Marketed by Forest Marble
Disclaimer Property descriptions and related information displayed on this page are marketing materials provided by Forest Marble. estateagents365.uk does not warrant or accept any responsibility for the accuracy or completeness of the property descriptions or related information provided here and they do not constitute property particulars. Please contact Forest Marble for full details and further information.


