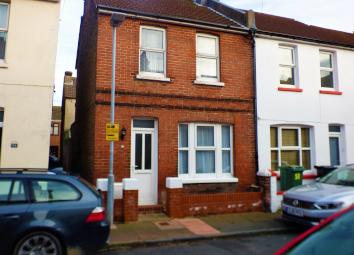End terrace house to rent in Eastbourne BN22, 2 Bedroom
Quick Summary
- Property Type:
- End terrace house
- Status:
- To rent
- Price
- £ 207
- Beds:
- 2
- Baths:
- 1
- Recepts:
- 1
- County
- East Sussex
- Town
- Eastbourne
- Outcode
- BN22
- Location
- Sydney Road, Eastbourne BN22
- Marketed By:
- Park Lane Properties
- Posted
- 2024-04-01
- BN22 Rating:
- More Info?
- Please contact Park Lane Properties on 01323 916987 or Request Details
Property Description
Park Lane Properties are pleased to offer this exceptionally well presented and fitted 2 bedroom end terrace house. Centrally located in the Seaside area with less than 10 minutes walk to Eastbourne Pier, Town Centre, Arndale Shopping Centre and local amenities. Easy transport links with the nearest bus stop a few minutes away and the train station less than 10 minutes walk.
There is unrestricted and free street parking immediately to the front of the property. An alleyway access to the side of the property and a double glazed front door entering into the property.
Entering in the front door to the lounge there are the stairs to the first floor.
Lounge (4.46 m x 4.33 m max into recess). Deep pile carpeting. Double glazed window to the front with net curtains and curtains. Coved ceiling, Central Heating radiator. Good sized understairs storage cupboard with fuse box. Telephone and TV point. Wooden shelving either side of the chimney breast. Stairs to first floor. Door through to.
Kitchen/Breakfast Room (4.56 m x 3.19 m). Modern well fitted kitchen with ample matching wall and base units with wooden style worktops above. Part tiled walls. Coved ceiling. Integrated Gas Hob with electric oven and extractor fan. Double Glazed window to the rear with fitted blind. Central heating radiator. New patterned linoleum flooring. Wall mounted wine rack. From the kitchen/breakfast room is access to the small rear hall giving access to rear garden and to.
Downstairs Cloakroom. With white w.C. And handbasin and newly installed wall mounted boiler.
Stairs from inside the front entrance door/lounge are fitted with deep pile carpet and giving access to the first floor landing, similarly carpeted.
Main Bedroom (3.65 m x 3.25 m). With 2 front facing double glazed windows with net curtains and curtains. Deep pile carpeting. Coved ceiling.Central Heating radiator. Over stairs storage space and adjacent vanity shelf/drawer.
Bedroom 2 (3.22 m x 2.33 m). Window to rear with fitted blind. Central heating radiator. Coved ceiling. Deep pile carpeting.
Bathroom. Exceptionally well fitted. White P shaped bath with shower over and shower screen. Bath/shower area full height contrast tiling with built in recess shelving. Matching white w.C. And hand basin with tiled splashback. Heated ladder style towel rail. Spot lights to ceiling. Double glazed frosted window to the rear with fitted wooden blind.
Garden. To the rear of the property which can be accessed via the kitchen/breakfast room or the side gate in the alley way immediately to the side of the property is a good sized patio garden area with ample space for table and chairs and good sized entertaining space.
This is an exceptionally well fitted and presented property and an early viewing highly recommended to avoid disappointment.
Property Location
Marketed by Park Lane Properties
Disclaimer Property descriptions and related information displayed on this page are marketing materials provided by Park Lane Properties. estateagents365.uk does not warrant or accept any responsibility for the accuracy or completeness of the property descriptions or related information provided here and they do not constitute property particulars. Please contact Park Lane Properties for full details and further information.

