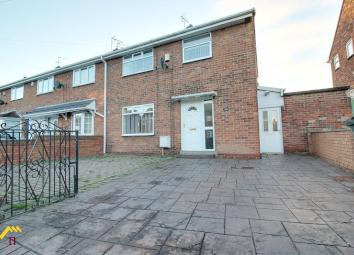End terrace house to rent in Doncaster DN8, 3 Bedroom
Quick Summary
- Property Type:
- End terrace house
- Status:
- To rent
- Price
- £ 127
- Beds:
- 3
- County
- South Yorkshire
- Town
- Doncaster
- Outcode
- DN8
- Location
- Foxhill Road, Thorne DN8
- Marketed By:
- Northwood - Thorne
- Posted
- 2024-04-26
- DN8 Rating:
- More Info?
- Please contact Northwood - Thorne on 01405 471911 or Request Details
Property Description
Situated in a sought after area of the market town of Thorne very close to Thorne South Railway Station. Within walking distance of local primary schools and the town centre of Thorne is this three bedroomed semi detached property. The property comprises of a modern fitted kitchen, lounge/diner with newly fitted laminate flooring, large utility and storage area. Upstairs is a very modern bathroom with three bedrooms completing this floor. Outside is a large paved area with parking for mulitple vehicles and a larger than average rear enclosed garden with patio area.
Call to view
Entrance Hall
Front facing UPVC double glazed door with side panel, carpet, radiator
Stairs and Landing
Side facing UPVC double glazed window, carpet, hand rail, loft hatch, radiator
Kitchen 4.30m x 3.20m (14'1" x 10'6")
Back facing UPVC double glazed window with blind, understairs cupboard, high gloss wall and base units, 1.5 sink with mixer tap, double electric oven with five ring gas hob, large extractor fan, spotlights, wall mounted boiler, laminate floor, radiator, door to utility
Lounge/Dining Room 6.00m x 3.30m (19'8" x 10'10")
Front facing UPVC double glazed window, back facing UPVC double glazed window, laminate floor, two radiators, tv and phone socket.
Utility Area
Back facing wooden door, front facing composite door, side facing UPVC double glazed window, storage room, utility room, w/c, plumbing for washing machine
Bedroom One 3.73m x 3.15m (12'3" x 10'4")
Front facing UPVC double glazed window with blind, carpet, radiator
Bedroom Two 3.70m x 2.80m (12'2" x 9'2")
Back facing UPVC double glazed window with blind, carpet, radiator
Bedroom Three 1.83m x 3.25m (6'0" x 10'8")
Front facing UPVC double glazed window with blind, storage cupboard, carpet, radiator
Bathroom 2.25m x 1.65m (7'5" x 5'5")
Back facing UPVC double glazed window, side facing UPVC double glazed window, sink with mixer, w/c, p shaped bath with electric shower over, shower screen, towel radiator, storage cupboard, fully tiled, vinyl flooring, inset lights
External
To the front of the property there is off road parking for multiple vehicles, larger than average enclosed rear garden with patio area
Property Location
Marketed by Northwood - Thorne
Disclaimer Property descriptions and related information displayed on this page are marketing materials provided by Northwood - Thorne. estateagents365.uk does not warrant or accept any responsibility for the accuracy or completeness of the property descriptions or related information provided here and they do not constitute property particulars. Please contact Northwood - Thorne for full details and further information.


