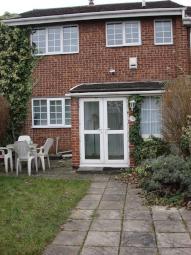End terrace house to rent in Doncaster DN12, 3 Bedroom
Quick Summary
- Property Type:
- End terrace house
- Status:
- To rent
- Price
- £ 127
- Beds:
- 3
- Baths:
- 1
- County
- South Yorkshire
- Town
- Doncaster
- Outcode
- DN12
- Location
- Alvaston Walk, Denaby Main, Doncaster DN12
- Marketed By:
- Zed Lettings
- Posted
- 2024-04-28
- DN12 Rating:
- More Info?
- Please contact Zed Lettings on 01709 711876 or Request Details
Property Description
Property Features:
UPVC Conservatory to rear
UPVC Windows and Doors
Gas Central Heating
3 x larger than average bedrooms
Fully carpeted/tiled/laminate throughout
Quiet end house in a cul-de-sac
Modern fitted kitchen with cooker/hob/extractor
Modern bathroom with overhead power shower
Close to all local amenities and central bus routes
Property Description:
Walking in through the front door you are presented with a feel of the spacious and high quality decor that this house has in abundance.
The large entrance hallway has a modern painted turned bannister with laminate flooring to the hallway and charcoal grey flooring to the stairs. Under-stair storage area and units provide useful space to keep all your shoes and items out of sight.
To the right of the hallway is the modern, spacious lounge with a pine and stone effect fire surround and modern stainless steel fire set on a feature papered wall. The lounge has modern, light oak laminate flooring and modern metal/glass accessories as shown. A metal/glass light shade complements the modern feel of the room.
From the end of the hallway is the large kitchen/diner - with fully fitted modern light oak doors and complementary black marble effect worktop and modern black mosaic splashback tiling. Stainless steel cooker, hob and extractor are included, as is the matching silver venetian blind. There is a useful breakfast bar area as well as plenty of space for the kitchen table and chairs. Charcoal tile-effect laminate flooring and inset stainless steel sink and recessed downlighters complete the thoroughly modern feel of this kitchen.
From the kitchen you access the small UPVC conservatory with french doors, low-maintenance tiling to floor and white vertical blinds. This leads out onto the back patio/lawn area and secure gated off-road parking/driveway area. A shed gives valuable external storage area for all your patio and gardening equipment.
Going up the turned bannister and fully carpeted stairs leads to the
Bathroom - which has a white modern 3 piece bathroom suite and complementary stainless steel accessories and charcoal grey designer tiling. There is a modern p-shaped "shower bath" with over-head dual head power shower with modern glass/chrome shower enclosure. Designer chrome taps and radiator complete the modern feel and a white full-length bathroom cabinet provides extra storage.
The master bedroom is larger than average double-bed sized, with new charcoal grey carpeting and a modern, bleeched oak fitted wardrobe solution to one wall with over-bed storage, giving you maximum use of the floor space. Cream vertical blinds to the windows and a useful white ceiling fan for those elusive hot summer nights.
The second double-sized bedroom is also newly carpeted with charcoal grey and has fitted blinds to window.
The third "single room" is a very large single room with additional in-built storage area and easily a 3/4 size cabin bed area which takes nothing away from the available floor space but gives you all the space and storage needs you could want in a third bedroom - really must be seen! There are charcoal carpets to the floors and a range of modern light oak/metal effect shelving and complementary wardrobe and drawers with cream blinds to windows completing this room.
A massive airing cupboard also presents huge storage potential whilst detracting nothing from the size of the bedrooms.
This house really is ideal for the larger family, being at the end of a quiet off-road cul-de-sac and close to local parks and amenities, and having masses of storage space internally.
Letting Restrictions: No dogs; no smokers; DSS considered
Property Location
Marketed by Zed Lettings
Disclaimer Property descriptions and related information displayed on this page are marketing materials provided by Zed Lettings. estateagents365.uk does not warrant or accept any responsibility for the accuracy or completeness of the property descriptions or related information provided here and they do not constitute property particulars. Please contact Zed Lettings for full details and further information.

