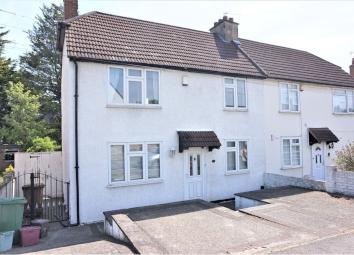End terrace house to rent in Dartford DA1, 3 Bedroom
Quick Summary
- Property Type:
- End terrace house
- Status:
- To rent
- Price
- £ 277
- Beds:
- 3
- Baths:
- 1
- Recepts:
- 1
- County
- Kent
- Town
- Dartford
- Outcode
- DA1
- Location
- Crayford Way, Dartford DA1
- Marketed By:
- Purplebricks, Head Office
- Posted
- 2024-04-01
- DA1 Rating:
- More Info?
- Please contact Purplebricks, Head Office on 024 7511 8873 or Request Details
Property Description
Purplebricks are proud to offer this well presented three bedroom family home, in a sought after location backing onto the River Cray.
The property is located close to local shops, with easy access to Crayford shops and amenities, Crayford Train Station and local schools.
Internal viewing is highly recommended to truly appreciate this property as it has many benefits. Off street parking, three good sized bedrooms, a modern large kitchen, great sized garden with a large decked area with side access.
Entrance Hall:
Stairs to first floor. Carpet.
Lounge:
15'3" max 11'0". Carpet. Radiator. Double glazed window to front. Double glazed door to garden.
Kitchen Area:
11'6" x 8'0". One and a half bowl drainer and sink unit. Fitted range of base and wall units. Plumbed for washing machine. Understairs cupboard. Double glazed door to garden.
Dining Area:
12'6" x 8'5". Range of base and wall units. Ceramic tiled floor. Spotlights. Double glazed window to front.
Landing:
Carpet. Wall mounted gas fired boiler for central heating and hot water.
Bedroom 1:
10'2" x 9'0". Carpet. Radiator. Double glazed window to front.
Bedroom 2:
11'5" to wardrobe x 7'6". Carpet. Radiator. Two fitted wardrobes. Double glazed window to front.
Bedroom 3:
8'4" x 7'9". Carpet. Radiator. Double glazed window to rear.
Bathroom:
Panelled bath with mixer taps and shower attachment. Low level wc. Pedestal wash hand basin. Carpet. Local tiling. Double glazed window to rear.
Garden:
Approximately 60' with lawn. Decking. Timber shed. Behind house double gates with vehicular access to rear.
Outside wc:
Highflush wc. Window to side.
Parking:
Off road parking to front.
Book your viewing now.
Property Location
Marketed by Purplebricks, Head Office
Disclaimer Property descriptions and related information displayed on this page are marketing materials provided by Purplebricks, Head Office. estateagents365.uk does not warrant or accept any responsibility for the accuracy or completeness of the property descriptions or related information provided here and they do not constitute property particulars. Please contact Purplebricks, Head Office for full details and further information.


