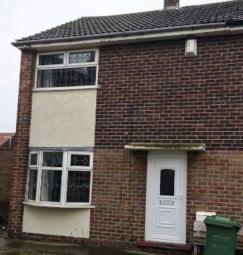End terrace house to rent in Castleford WF10, 2 Bedroom
Quick Summary
- Property Type:
- End terrace house
- Status:
- To rent
- Price
- £ 104
- Beds:
- 2
- Baths:
- 1
- County
- West Yorkshire
- Town
- Castleford
- Outcode
- WF10
- Location
- Keswick Drive, Castleford WF10
- Marketed By:
- Propertynest
- Posted
- 2024-05-10
- WF10 Rating:
- More Info?
- Please contact Propertynest on 0113 482 9382 or Request Details
Property Description
Hall Storage heater at the bottom of the stairs. A door leads into:
Lounge 19' 10" x 9' 10" (6.05m x 3.0m) Fire surround with marble back and hearth and pebble effect electric fire. Two storage heaters. Bow window to the front. Cable tv.
Kitchen 10' 9" x 7' 6" (3.3m x 2.3m) Range of base and wall units with mottled brown work surfaces. Inset one and a half bowl sink unit. Electric cooker. Four ring electric hob with hood above. Space for washer, fridge and freezer. Door to understairs cupboard. PVC rear door.
Off the hallway a staircase leads up to the first floor landing where there is loft access.
Bedroom one 13' 5" x 8' 10" (4.1m x 2.7m) Storage heater.
Bedroom two 10' 9" x 8' 10" (3.3m x 2.7m) Storage heater. Recessed cupboard.
Bathroom/WC Having a panelled bath, a wash hand basin on a vanity unit and a low flush wc. Storage heater. Half tiling to the walls.
Outside There is on street parking and a car pull in area to the front. There is a small side and rear garden and a store to the side of the house.
Tenancy The property is offered on an initial six months assured shorthold tenancy on an unfurnished basis at a rent of £450 per calendar month exclusive of rates and outgoings.
The landlord is responsible for repairs and buildings insurance and his own contents insurance.
The tenant is responsible for electricity, water charges, council tax and their own contents insurance.
A bond is required of £562 plus one months rent in advance of £450 at the start of the tenancy.
References are required.
Property Location
Marketed by Propertynest
Disclaimer Property descriptions and related information displayed on this page are marketing materials provided by Propertynest. estateagents365.uk does not warrant or accept any responsibility for the accuracy or completeness of the property descriptions or related information provided here and they do not constitute property particulars. Please contact Propertynest for full details and further information.

