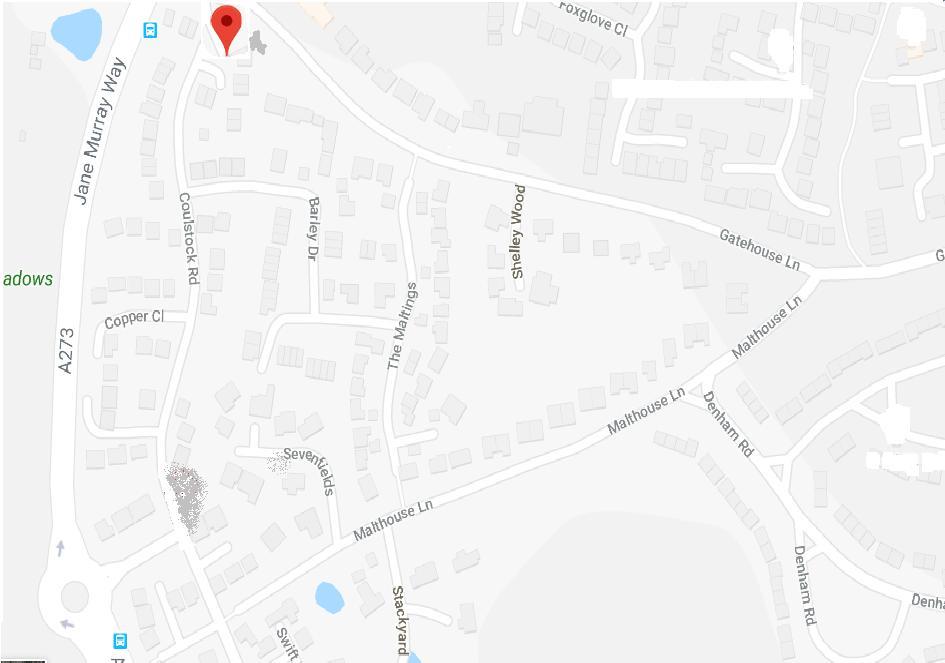End terrace house to rent in Burgess Hill RH15, 2 Bedroom
Quick Summary
- Property Type:
- End terrace house
- Status:
- To rent
- Price
- £ 225
- Beds:
- 2
- Baths:
- 1
- Recepts:
- 1
- County
- West Sussex
- Town
- Burgess Hill
- Outcode
- RH15
- Location
- Coulstock Road, Burgess Hill RH15
- Marketed By:
- PSP Homes
- Posted
- 2024-05-04
- RH15 Rating:
- More Info?
- Please contact PSP Homes on 01444 683815 or Request Details
Property Description
A beautifully presented modern two double bedroom unfurnished end of terrace house, ideally situated in a small close on the well regarded residential area of Coulstock Road, Burgess Hill . The accommodation comprises entrance hall, living room, kitchen and good size conservatory, with two double bedrooms and bathroom with shower over bath. Outside there are two allocated parking spaces as well as gardens to the front and rear. Further attributes include double glazing and gas fired central heating. EPC rating D/C. Available early January.
Tenant fees apply. £175.00 per tenant administration and referencing fee - £175.00 per guarantor administration and referencing fee (where applicable) - £150.00 holding fee per property (non refundable) - £75.00 tenancy renewal fee (where applicable), check out fee £75.00
Entrance Hall
Covered canopy with wooden part glazed front door.
Walls painted magnolia with neutral coloured carpet. Stairs leading to the first floor and door into living room. Radiator
Living Room
Walls painted magnolia and neutral coloured carpet. Double glazed window overlooking front garden. Door leading to kitchen. 2x double radiators. Telephone and TV aerial sockets. Understairs storage cupboard.
Kitchen
Fitted with a range of wooden pine effect wall and base units with worksurface over and tiled splashbacks. White inset sink and drainer. Built-in single electric oven with gas hob and concealed extractor fan over. Space and plumbing for a washing machine and space for a fridge freezer. Walls part painted magnolia. Terracotta tiled flooring. French doors leading to the conservatory.
Conservatory
White UPVC framed with double glazed panels and polycarbonate roof with skylight. Walls painted magnolia. Wall mounted electric heater. Light coloured stone effect laminate flooring. Double glazed doors onto the garden.
Landing
Stairs leading from the ground floor. Walls painted magnolia and neutral carpeted flooring. Doors leading to all rooms.
Bedroom One
Walls painted magnolia with neutral carpeted flooring. Double glazed window overlooking the rear. Radiator. Fitted triple wardrobe with mirrored sliding doors. TV aerial and telephone socket.
Bedroom Two
Walls painted magnolia with neutral carpeted flooring. Two double glazed windows overlooking the front. Radiator. Fitted double wardrobe with mirrored sliding doors. Telephone socket. Cupboard housing the hot water cylinder.
Bathroom
White bathroom suite comprising bath with shower over, wash hand basin and W.C. Double glazed window. Walls part tiled white with contrasting border and part painted white. Dark wood effect vinyl flooring. Radiator.
Outside
Front garden - Small area laid to lawn. Panelled fencing to the side and gated access to rear garden.
Rear garden - Laid to lawn with paved patio area.
There is allocated parking for two cars directly adjacent to the property.
Information
Council Tax Band C = £1530.96 for 2018/19 (for guide only, please contact Local Authority for exact figure)
Property Location
Marketed by PSP Homes
Disclaimer Property descriptions and related information displayed on this page are marketing materials provided by PSP Homes. estateagents365.uk does not warrant or accept any responsibility for the accuracy or completeness of the property descriptions or related information provided here and they do not constitute property particulars. Please contact PSP Homes for full details and further information.


