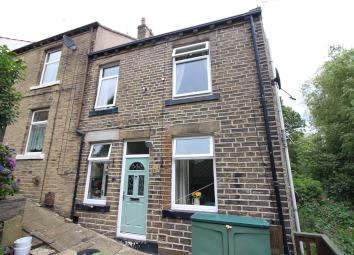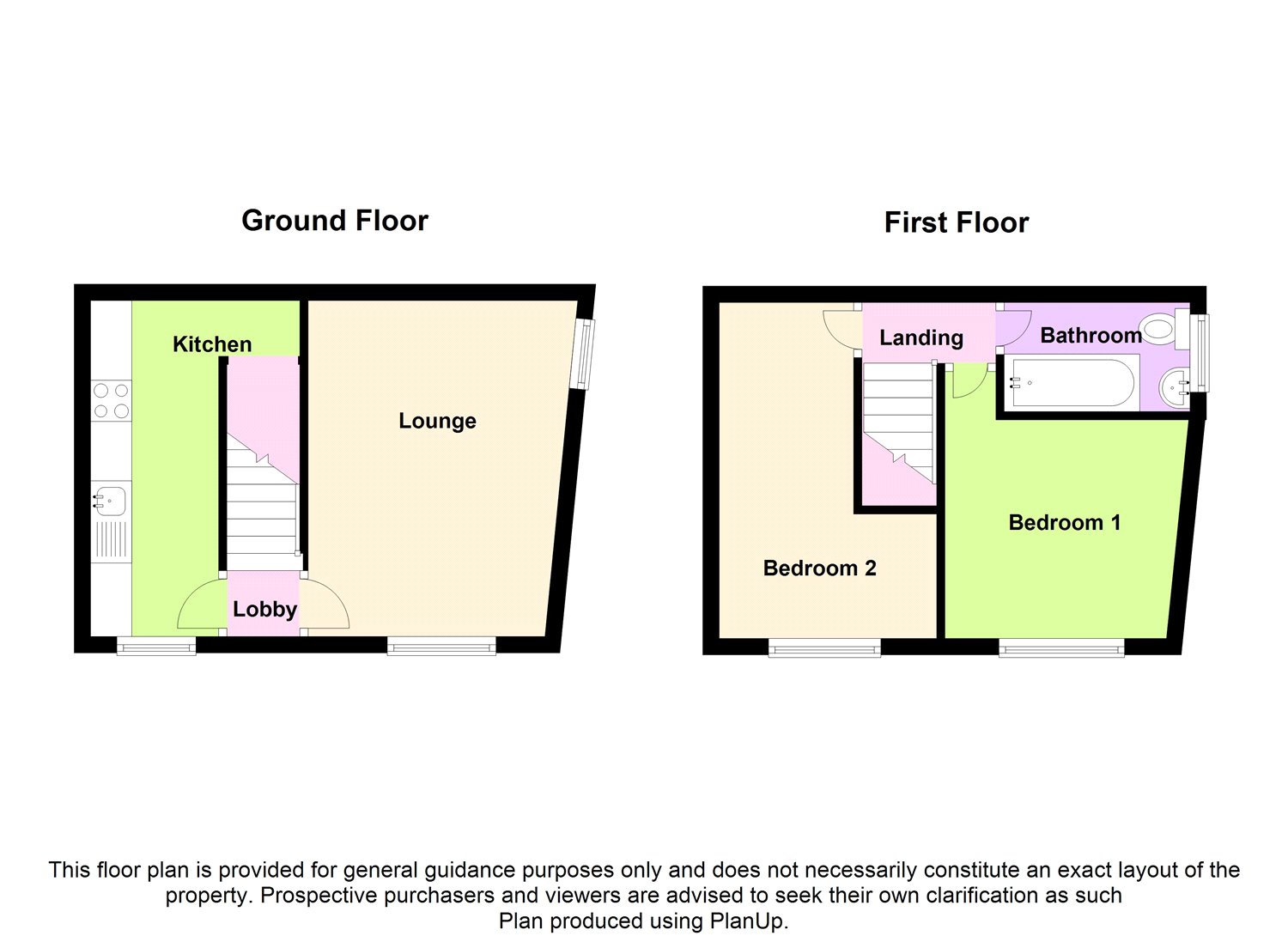End terrace house to rent in Brighouse HD6, 2 Bedroom
Quick Summary
- Property Type:
- End terrace house
- Status:
- To rent
- Price
- £ 122
- Beds:
- 2
- Baths:
- 1
- Recepts:
- 1
- County
- West Yorkshire
- Town
- Brighouse
- Outcode
- HD6
- Location
- Grove Cottages, Brookfoot, Brighouse HD6
- Marketed By:
- Whitegates
- Posted
- 2024-04-17
- HD6 Rating:
- More Info?
- Please contact Whitegates on 01484 973694 or Request Details
Property Description
Located in A peaceful position adjoining woodland, this double fronted stone built terrace property is impeccably presented and warrants an internal inspection. Comfortable lounge, galley style fitted kitchen, 2 beds, bathroom and garden frontage.
Enhanced with gas central heating and PVCu double glazing, the property offers accommodation briefly comprising; An Entrance Lobby, Living Room, fitted Kitchen (with Shaker styled cabinetry and integrated appliances), useful Basement Cellar, Two first floor Bedrooms and a combined Bathroom/w.C. Externally, there is a low maintenance patio garden with raised flower beds.
Being conveniently situated between Brighouse and Elland, arterial road linkage is nearby providing access to surrounding to towns, cities and the M62 motorway network.
An ideal rental for the individual/couple alike. Avaialble late April 2019, no pets, no smokers and bond of £630 required.
Entrance Lobby
Accessed via a composite reception door having ornate glazed leaded inserts, Tiled floor and staircase rising to first floor. Door into;
Lounge (14' 0" x 12' 0" (4.27m x 3.66m))
A welcoming living room, having a contemporary fire surround with recessed chimney housing a free standing electric stove effect fire mounted on a gloss marble hearth. PVCu double glazed windows to both front and side elevations, radiator and ceiling coving.
Kitchen (14' 0" x 8' 0" (4.27m x 2.44m))
Presented with a modern range of fitted base and wall units and counter worktop surfaces with an inset stainless steel 1 1/2 bowl sink with mixer tap, complimentary splashback tiling. Integrated electric oven with stainless steel gas hob and stainless steel extractor canopy over. Plumbed for auto washer, continuation tiled flooring. PVCu double glazed window to front elevation and radiator. A staircase off leads down to;
Basement
Storage/keep cellar.
First Floor
Landing Area
Bedroom One (10' 10" x 9' 2" (3.3m x 2.8m))
Overall dimension measurements.
Double bedroom taking full advantage of views overlooking the woodland from a PVCu double glazed window. Radiator.
Bedroom Two (14' 0" x 8' 0" (4.27m x 2.44m))
PVCu double glazed window and radiator. Cupboard off housing boiler unit. Loft access hatch.
Bathroom/W.C (8' 8" x 4' 6" (2.64m x 1.37m))
Incorporating a three piece suite in white comprising a panelled rectangular bath with shower attachment and splashback screen, pedestal handwash basin and low level w.C. Heated towel rail and obscured pane PVCu double glazed window to side elevation. Fully tiled walls with contrasting border inlay and tiled floor.
Exterior
Located at the foot of the row, the property enjoys a tranquil position overlooking a wooded area from a low maintenance flagged patio garden with raised flower beds.
Property Location
Marketed by Whitegates
Disclaimer Property descriptions and related information displayed on this page are marketing materials provided by Whitegates. estateagents365.uk does not warrant or accept any responsibility for the accuracy or completeness of the property descriptions or related information provided here and they do not constitute property particulars. Please contact Whitegates for full details and further information.


