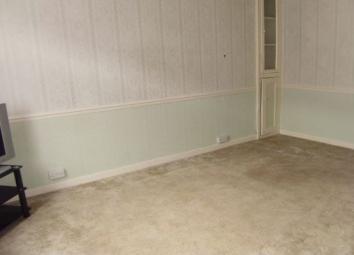End terrace house to rent in Bridgend CF32, 3 Bedroom
Quick Summary
- Property Type:
- End terrace house
- Status:
- To rent
- Price
- £ 104
- Beds:
- 3
- County
- Bridgend
- Town
- Bridgend
- Outcode
- CF32
- Location
- Walters Road, Ogmore Vale, Bridgend CF32
- Marketed By:
- Brighter Moves Estate Agents
- Posted
- 2024-04-18
- CF32 Rating:
- More Info?
- Please contact Brighter Moves Estate Agents on 01656 376080 or Request Details
Property Description
Two bedroom property in Ogmore Vale. Tenants should have previous rental history and no aided bonds. Bond is £450 and first moth advance rent is £450.
Ground floor
entrance porch
Upvc frame front door to inner porch. Carpeted stairs to first floor level, wood frame with glass panelss doorway to lounge.
Lounge
15' x 9' 7" (4.56m x 2.93m)
Upvc frame with double glazed window to front. Fitted carpet, radiator and power points. Access to under stair storage, doorways to Kitchen and sitting room.
Walkway and WC
Walkway from Kitchen to rear door. Wood frame doorway to cloakroom. Vinyl flooring,
cloakroom- Upvc frame with double glazed window to rear. Low level WC. Biday, Belfast sink and cupbard. Vinyl flooring.
Sitting room
15' x 7' 4" (4.56m x 2.23m)
Upvc frame with double glazed window to front. Fitted carpet, radiator and power points. This room can be used as a third bedroom.
Kitchen
11' 6" x 9' 10" (3.51m x 2.99m)
Upvc frame with double glazed window and wood frame doorway to side. Range of base units with fixed worktop over and two inset cupboards . Inset metal bowl and drainer. Wall mounted combination boiler. Electric cooker, radiator and power points. Vinyl flooring.
First floor
landing
Upvc frame with double glazed window to rear. Fitted carpet, doorways to two bedrooms and family bathroom.
Bathroom
Upvc frame with double glazed window to rear. Panel enclosed bath. Low level WC. Wash hand basin and pedestal. Tiled to splashback, fitted carpet and radiator.
Bedroom one
15' 0" x 7' 6" (4.58m x 2.29m)
Upvc frame with double glazed window to front. Fitted carpet, radiator and power points.
Bedroom two
13' x 7' 4" (3.96m x 2.23m)
Two Upvc frame with double glazed windows to front. Fitted carpet, radiator and power points.
External
garden
Front- Patio walkway from front to rear.
Rear- Patio area. Steps to garden area. Tiered levels laid to grass. Rear lane that could give access to rear parking or garage area.
EPC
room
Property Location
Marketed by Brighter Moves Estate Agents
Disclaimer Property descriptions and related information displayed on this page are marketing materials provided by Brighter Moves Estate Agents. estateagents365.uk does not warrant or accept any responsibility for the accuracy or completeness of the property descriptions or related information provided here and they do not constitute property particulars. Please contact Brighter Moves Estate Agents for full details and further information.


