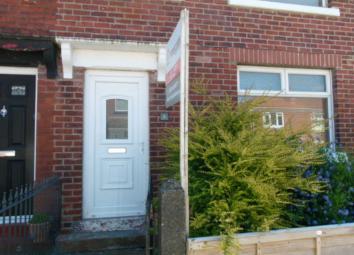End terrace house to rent in Bolton BL6, 3 Bedroom
Quick Summary
- Property Type:
- End terrace house
- Status:
- To rent
- Price
- £ 121
- Beds:
- 3
- Baths:
- 1
- Recepts:
- 1
- County
- Greater Manchester
- Town
- Bolton
- Outcode
- BL6
- Location
- 8 Lindsay Street, Horwich, Bolton BL6
- Marketed By:
- Crowley Estates
- Posted
- 2019-03-18
- BL6 Rating:
- More Info?
- Please contact Crowley Estates on 01204 351883 or Request Details
Property Description
Accommodation
Vestibule Entrance Laminate flooring leading through to the lounge and stairway.
Lounge 12'33 x 13'18 Attractive, spacious lounge with laminate flooring, modern electric fire, set neatly in marble with a charming wooden mantle, double glazed window and radiator.
Dining Kitchen 16'29 x 6'9 White fitted wall and base units with black worktops, inset single sink and drainer unit, ceramic tiles to work unit area. Benefitting from electric cooker, washing machine and large free standing fridge, with space in units for clothes dryer. Laminate flooring. Double glazed window and door to rear garden.
Stairway & Landing Carpeted and tastefully decorated
Bedroom 1 10'39 x 10.44 Spacious, double room with laminate flooring, double glazed window, radiator and fitted storage cupboard.
Bedroom 2 8'88 x 9'0 Comfortably sized room with carpet, double glazed window and radiator.
Bedroom 3 5'58 x 7'94 Carpeted and double glazed.
Bathroom/WC Good sized bathroom with white three piece suite, wall mounted electric shower, white ceramic tiles to shower area, double glazed window and radiator.
Outside Small garden to the front of the property. Garage to the side of the property with access to the rear, grassed, private garden.
Notice
All photographs are provided for guidance only.
Property Location
Marketed by Crowley Estates
Disclaimer Property descriptions and related information displayed on this page are marketing materials provided by Crowley Estates. estateagents365.uk does not warrant or accept any responsibility for the accuracy or completeness of the property descriptions or related information provided here and they do not constitute property particulars. Please contact Crowley Estates for full details and further information.

