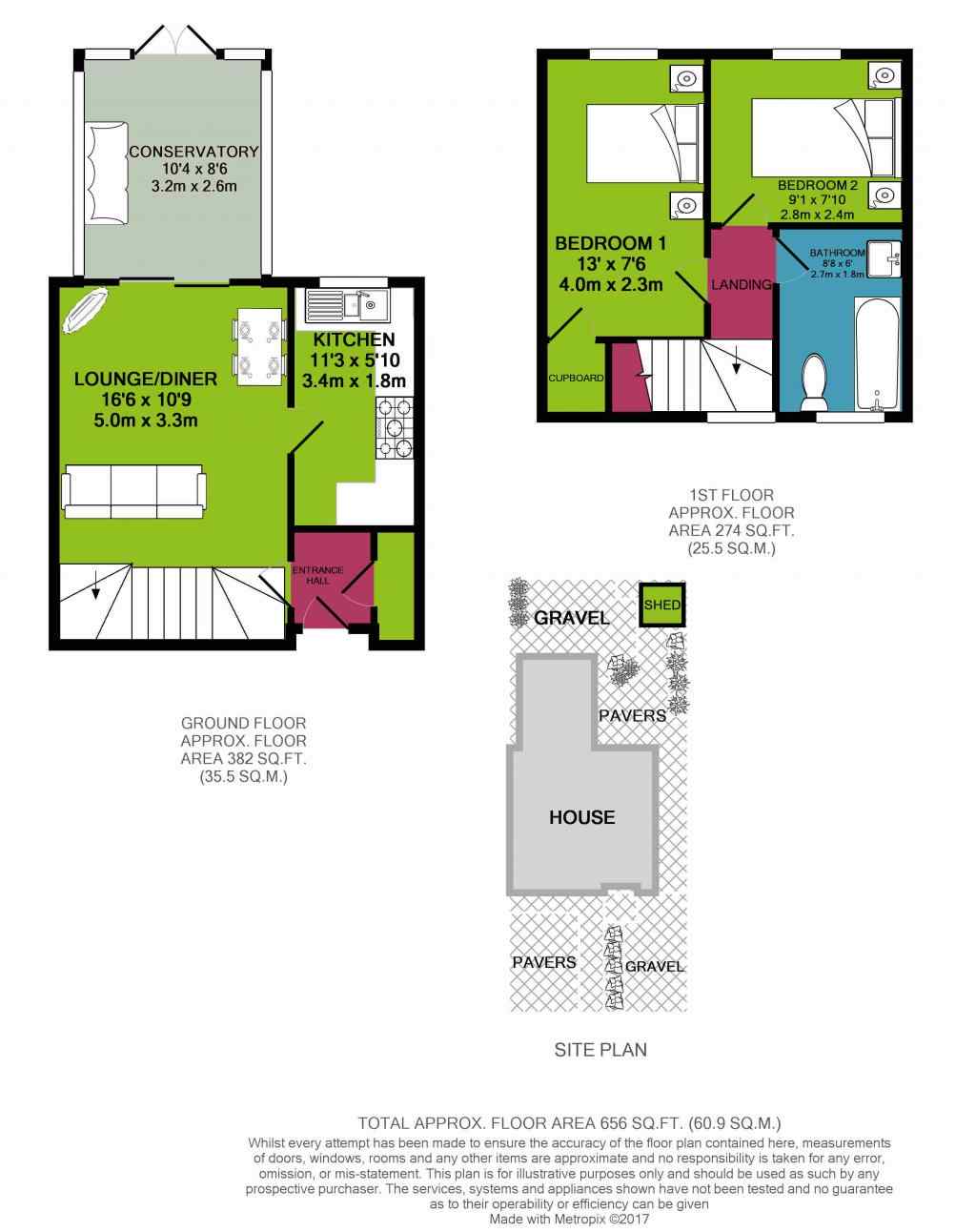End terrace house to rent in Beverley HU17, 2 Bedroom
Quick Summary
- Property Type:
- End terrace house
- Status:
- To rent
- Price
- £ 121
- Beds:
- 2
- Baths:
- 1
- Recepts:
- 1
- County
- East Riding of Yorkshire
- Town
- Beverley
- Outcode
- HU17
- Location
- Wingfield Way, Beverley HU17
- Marketed By:
- EweMove Sales & Lettings - Beverley
- Posted
- 2018-09-15
- HU17 Rating:
- More Info?
- Please contact EweMove Sales & Lettings - Beverley on 01482 763863 or Request Details
Property Description
Looking for a place to call home but can't afford to get on the housing ladder just yet? This 2 bed end terrace rental could be just the ticket to the independent lifestyle you crave. Sadly no pets allowed. The Landlord requires any successful applicant to have a Guarantor in addition to a Bond.
This neat property is set back at the top end of Wingfield Road in Beverley. You'll have easy access to a good road network and Morrisons as your handy local corner shop.
Rentals soon get snapped up, particularly in this area, so come and take a look before someone else beats you to it.
There's a lounge/diner, kitchen and conservatory to the ground floor.
With laminate throughout, except for the kitchen where the flooring is vinyl, maintenance is kept to a minimum. The same can be said for both the front and rear gardens - where gravel accounts for the majority of the area. This means you can enjoy the privacy of your own garden with minimum upkeep.
Upstairs are two double bedrooms and the bathroom.
The bathroom has the convenience of a shower over the bath.
So if this sounds like a place you could make your home call us and book a viewing. Let us show you how this could be perfect for you.
This home includes:
- Entrance Hall
1.1m x 1m (1.1 sqm) - 3' 7" x 3' 3" (11 sqft)
Laminate flooring. - Lounge Diner
5m x 3.3m (16.5 sqm) - 16' 4" x 10' 9" (177 sqft)
Laminate flooring. Coving. Stairs off. - Kitchen
3.4m x 1.8m (6.1 sqm) - 11' 1" x 5' 10" (65 sqft)
Vinyl flooring.Crean cabinets. Wood effect work surfaces. Built in oven and hob with cooker hood over. 2 spaces for white goods. Mosaic wall tiles. Boiler - Logic Heat 12. Recessed spot lights. - Conservatory
3.2m x 2.6m (8.3 sqm) - 10' 5" x 8' 6" (89 sqft)
Laminate flooring. - Landing
2.5m x 0.94m (2.3 sqm) - 8' 2" x 3' 1" (25 sqft)
Carpet. Loft access. - Bedroom 1
4m x 2.29m (9.2 sqm) - 13' 1" x 7' 6" (99 sqft)
Laminate. Double. Airing cupboard. - Bedroom 2
2.8m x 2.4m (6.7 sqm) - 9' 2" x 7' 10" (72 sqft)
Carpet. Single. Dado rail. - Bathroom
2.7m x 1.8m (4.8 sqm) - 8' 10" x 5' 10" (52 sqft)
Vinyl flooring. White suite. Shower over bath. Partially tiled walls. - Front Garden
Gravel. Borders to either side. - Rear Garden
Mainly laid to gravel. Borders. Paved are to right hand side. Fencing marks boundary. Shed.
Please note, all dimensions are approximate / maximums and should not be relied upon for the purposes of floor coverings.
Additional Information:
- No pets, sorry.
- Gas Central Heating
- Double Glazed
- Council Tax:
Band B - Energy Performance Certificate (EPC) Rating:
Band D (55-68)
Marketed by EweMove Sales & Lettings (Beverley) - Property Reference 19530
Property Location
Marketed by EweMove Sales & Lettings - Beverley
Disclaimer Property descriptions and related information displayed on this page are marketing materials provided by EweMove Sales & Lettings - Beverley. estateagents365.uk does not warrant or accept any responsibility for the accuracy or completeness of the property descriptions or related information provided here and they do not constitute property particulars. Please contact EweMove Sales & Lettings - Beverley for full details and further information.


