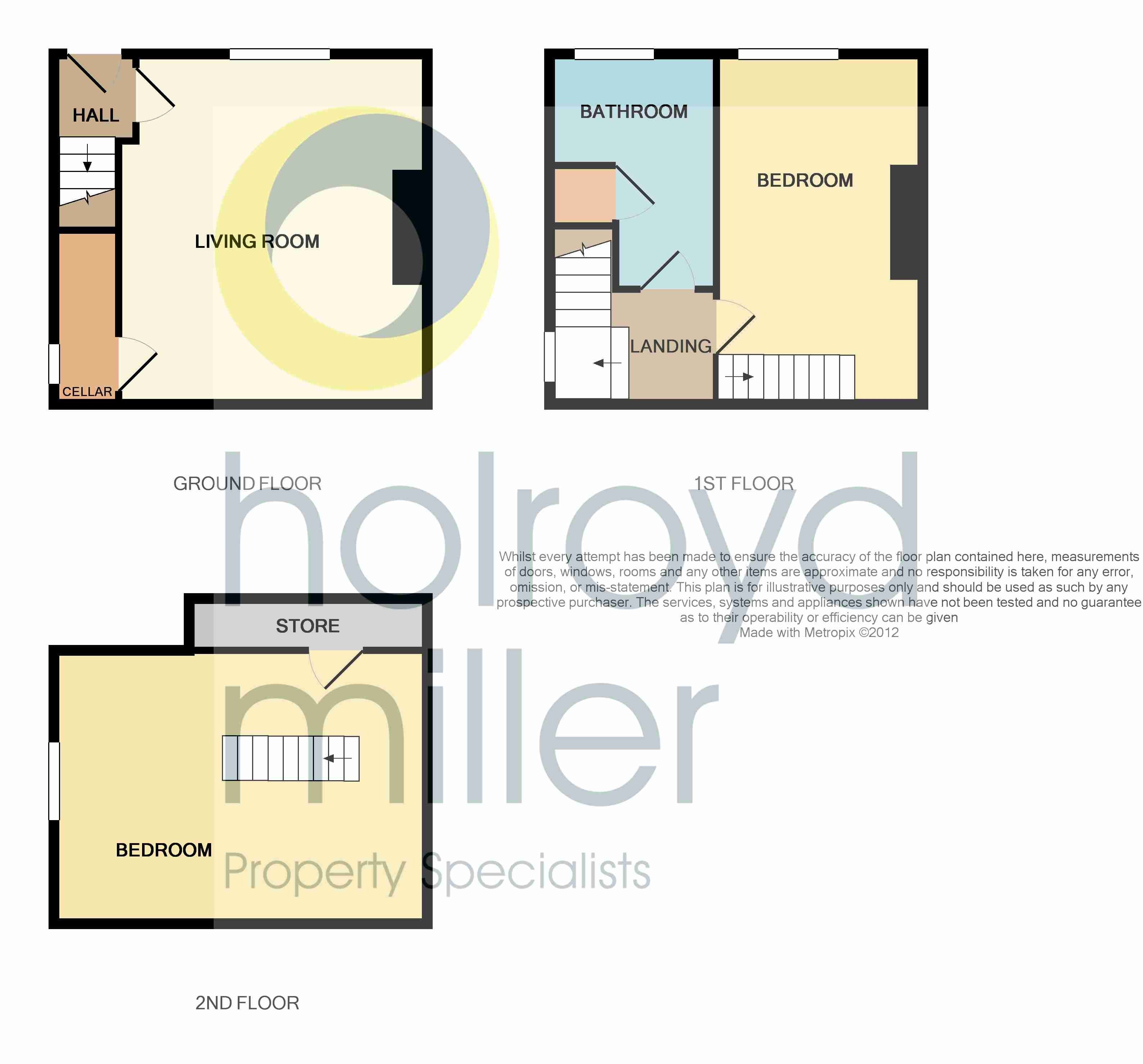End terrace house to rent in Batley WF17, 2 Bedroom
Quick Summary
- Property Type:
- End terrace house
- Status:
- To rent
- Price
- £ 92
- Beds:
- 2
- Baths:
- 1
- Recepts:
- 1
- County
- West Yorkshire
- Town
- Batley
- Outcode
- WF17
- Location
- Grace Leather Lane, Batley, West Yorkshire WF17
- Marketed By:
- Holroyd Miller
- Posted
- 2019-05-11
- WF17 Rating:
- More Info?
- Please contact Holroyd Miller on 01924 909887 or Request Details
Property Description
Entrance hall Upvc door. Laminate floor, radiator. Stairs to first floor. Door to living room.
Living room 15' 11" x 13' 11" (4.87m x 4.25m) A complete living area with kitchen, lounge and dining all in one space, with a kitchen area fitted with a range of high and low level wood fronted units with a roll top work surface and a tiled splashback. Inset sink unit with mixer tap and drainer, inset stainless steel four ring gas hob with hood over and multi function oven under, space for washing machine, Upvc window and laminate floor. In the lounge/dining area; ornate fireplace, radiator and door leading down to basement, with Upvc window at cellar head.
Landing Upvc window and door to bathroom, bedroom and door to attic room.
Bedroom 15' 11" x 9' 4" (4.87m x 2.85m) Radiator, Upvc window.
Bathroom 7' 0" x 7' 6" (2.15m x 2.31m) With store cupboard over bulkhead housing central heating boiler. The bathroom has a white suite of rectangular panelled bath with mixer tap and shower attachment, pedestal wash hand basin, low flush wc, half tiled walls but to a greater height by the shower over bath, Upvc window, radiator.
Attic bedroom 12' 10" x 16' 11" (3.92m x 5.18m) Radiator, Upvc window and under eaves storage.
Garden Small low maintenance buffer garden to front.
Fees Application fee 1 x Tenant - £220.00 (inc VAT)
Application fee 2 x Tenant - £275.00 (inc VAT)
Guarantors - £45.00 if required (inc VAT)
Permitted Occupiers - £35.00 (inc VAT)
Rent - £400.00 pcm
Bond - £500.00
Landlord requirements
Sorry no pets
Sorry no DSS/Housing benefits
Sorry no smokers
Sorry no students
Property Location
Marketed by Holroyd Miller
Disclaimer Property descriptions and related information displayed on this page are marketing materials provided by Holroyd Miller. estateagents365.uk does not warrant or accept any responsibility for the accuracy or completeness of the property descriptions or related information provided here and they do not constitute property particulars. Please contact Holroyd Miller for full details and further information.


