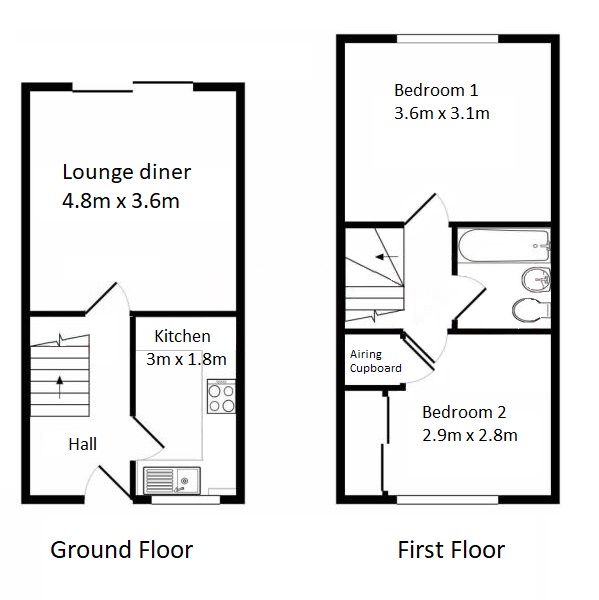End terrace house to rent in Basingstoke RG22, 2 Bedroom
Quick Summary
- Property Type:
- End terrace house
- Status:
- To rent
- Price
- £ 207
- Beds:
- 2
- Baths:
- 1
- Recepts:
- 1
- County
- Hampshire
- Town
- Basingstoke
- Outcode
- RG22
- Location
- Burrowfields, Hatchwarren RG22
- Marketed By:
- Greene Knight
- Posted
- 2024-04-01
- RG22 Rating:
- More Info?
- Please contact Greene Knight on 01256 677830 or Request Details
Property Description
Reception hall
The front door leads into the reception hall with doors leading to the Kitchen, Lounge/Dining room and stairs to the first floor
Lounge/Dining Room - 4.88m x 3.6m
A naturally lit and well proportioned room with large patio doors leading to the back garden
Kitchen - 3.0m x 1.8m
Fitted kitchen with a range of grey wall and base level units. White goods included
Bathroom - 1.8m x 1.7m
White bathroom suite - The wc is low level adjacent to the wash hand basin and bath with
electric shower over.
Master bedroom - 2.9 x 2.8m (excluding wardrobes)
Double room with very large built in wardrobes with sliding doors, shelving and hanging rail.
Bedroom 2 - 3.6 x 3.1m
Another very good sized double bedroom which overlooks the rear garden. Free standing
wardrobe included in the inventory.
Front and Rear Gardens
The rear garden has a patio area and is mainly laid to gravel with beds containing mature
trees, shrubs & flowers
Utilities:
Metered water, mains drainage and electricity
Council tax: C
These
Property Location
Marketed by Greene Knight
Disclaimer Property descriptions and related information displayed on this page are marketing materials provided by Greene Knight. estateagents365.uk does not warrant or accept any responsibility for the accuracy or completeness of the property descriptions or related information provided here and they do not constitute property particulars. Please contact Greene Knight for full details and further information.


