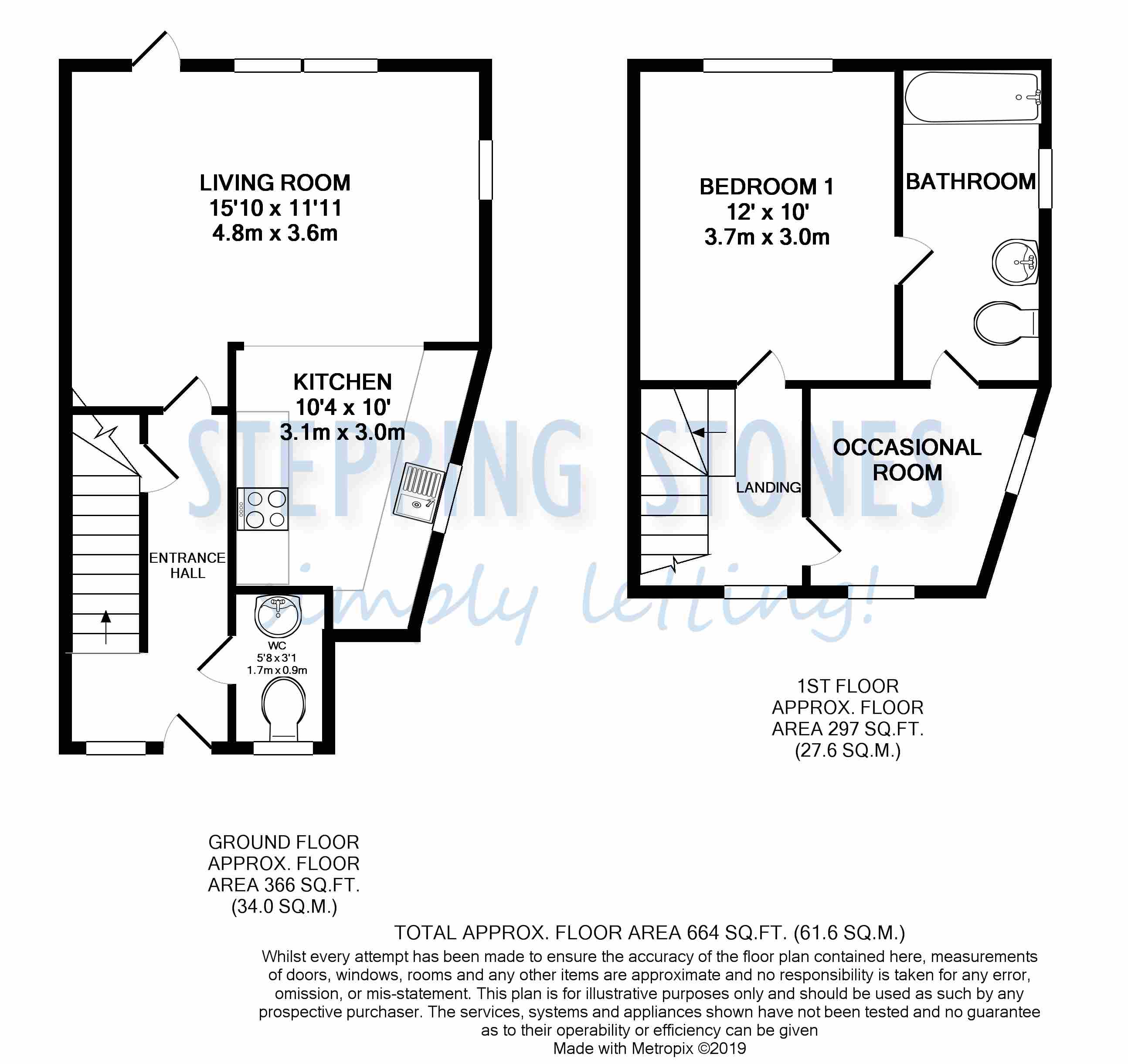End terrace house to rent in Banbury OX16, 1 Bedroom
Quick Summary
- Property Type:
- End terrace house
- Status:
- To rent
- Price
- £ 185
- Beds:
- 1
- Baths:
- 2
- County
- Oxfordshire
- Town
- Banbury
- Outcode
- OX16
- Location
- Nuffield Drive, Banbury OX16
- Marketed By:
- Stepping Stones
- Posted
- 2019-01-12
- OX16 Rating:
- More Info?
- Please contact Stepping Stones on 01295 675115 or Request Details
Property Description
Bedroom one: 12 x 10 Window to rear aspect. Access to bathroom.
Bathroom: 5’5 x 6’8 White tiled suite to include: Shower, w/c, hand wash basin and towel warmer.
Occasional room: 8’8 x 8’2 Window to front and side aspect.
Bathroom: 12 x 5’6 Window to side aspect. White tiled suite comprising of bath with shower over, w/c, hand wash basin and towel warmer.
Kitchen: 10’4 x 10 Window to front aspect. Open plan kitchen with range of floor and wall cupboard including: Five ring electric hob with
extractor fan over, single oven, integrated dishwasher and space for washing machine.
Living room: 11’11 x 15’10 window to rear and side aspect. Single door access leading to back garden.
W/C: 5’8 x 3’1 Window to front aspect. Comprising suite of w/c and hand wash basin.
Heating: Gas central heating.
Parking: Allocated parking for one car.
Garden: Garden mostly laid to lawn with patio area. Enclosed by fence with gate access.
Council tax: Tbc reference: 757
Property Location
Marketed by Stepping Stones
Disclaimer Property descriptions and related information displayed on this page are marketing materials provided by Stepping Stones. estateagents365.uk does not warrant or accept any responsibility for the accuracy or completeness of the property descriptions or related information provided here and they do not constitute property particulars. Please contact Stepping Stones for full details and further information.


