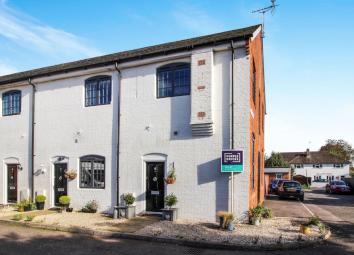End terrace house to rent in Andover SP11, 2 Bedroom
Quick Summary
- Property Type:
- End terrace house
- Status:
- To rent
- Price
- £ 208
- Beds:
- 2
- Baths:
- 1
- Recepts:
- 1
- County
- Hampshire
- Town
- Andover
- Outcode
- SP11
- Location
- Castle Mews, Andover SP11
- Marketed By:
- Purplebricks, Head Office
- Posted
- 2024-04-02
- SP11 Rating:
- More Info?
- Please contact Purplebricks, Head Office on 024 7511 8873 or Request Details
Property Description
Purplebricks are pleased to present this stunning mews style home to the local market. Boasting characterful yet contemporary features throughout, this two double bedroom end of terrace home benefits from living/dining room, downstairs cloakroom, fitted kitchen, bathroom, low maintenance garden and allocated parking. Ideal for professional couples and small families alike, the property is conveniently located close to various village amenities whilst benefiting from a tucked-away cul-de-sac location. New tenants can expect new decor throughout the property with re-decoration currently on-going.
Entrance
Entrance door to the front. Hard wood effect flooring with underfloor heating and stairs to the first floor with built in storage cupboard underneath.
Kitchen
12'00" x 7'04"
Double glazed window to the side aspect. Fitted kitchen comprising wall and base level units with roll top work surfaces over. Stainless steel one and a half bowl sink and drainer, integrated fridge/freezer, integral dish washer, integrated washing machine and electric oven with four ring hob and cooker hood over. Wood effect flooring with underfloor heating.
Living Room
14'03" x 10'11" (max)
Double glazed window to the side and double glass paneled doors opening to the rear. TV point, telephone point, electric heating and hard wood effect flooring.
Downstairs Cloakroom
Low level WC, wash hand basin, heated towel rail and extractor fan.
Bathroom
Part tiled bathroom suite comprising panel bath with mixer tap and shower over, low level WC, wash hand basin, shaver point, extractor fan and heated towel rail.
Bedroom Two
14'05'' x 8'08''
Double glazed window to the front. Electric heating and large recess ideal for free standing storage.
Master Bedroom
14'05" x 9'03"
Double glazed window to the rear. Electric heating, TV point and telephone point.
Garden
Low maintenance rear garden with graveled areas, paved patio and double storage shed enclosed by brick wall.
Allocated Parking
Allocated parking to the front with ample visitor spaces readily available.
Property Location
Marketed by Purplebricks, Head Office
Disclaimer Property descriptions and related information displayed on this page are marketing materials provided by Purplebricks, Head Office. estateagents365.uk does not warrant or accept any responsibility for the accuracy or completeness of the property descriptions or related information provided here and they do not constitute property particulars. Please contact Purplebricks, Head Office for full details and further information.


