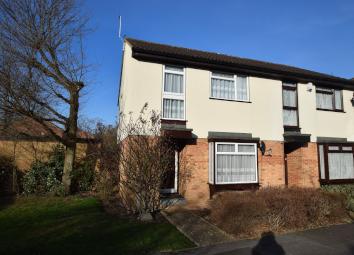End terrace house to rent in Aldershot GU12, 3 Bedroom
Quick Summary
- Property Type:
- End terrace house
- Status:
- To rent
- Price
- £ 276
- Beds:
- 3
- Baths:
- 1
- Recepts:
- 1
- County
- Hampshire
- Town
- Aldershot
- Outcode
- GU12
- Location
- Wellesley Close, Ash Vale, Aldershot GU12
- Marketed By:
- Mackenzie Smith - Fleet
- Posted
- 2024-04-04
- GU12 Rating:
- More Info?
- Please contact Mackenzie Smith - Fleet on 01252 926805 or Request Details
Property Description
The property This family home features a generous front to back lounge/diner, offering double glazed patio doors to a private garden, as well as a front aspect bay window. A recessed entrance porch, with a courtesy light and storage, welcomes you into the home, leading into a hallway with laminate flooring. The kitchen is also finished with laminate flooring, comprising fitted units with a full range of appliances, including a built-in electric oven and gas hob, plus a freestanding washing machine and a fridge/freezer. Three bedrooms offer two doubles and a flexible single, whilst bathroom has been fitted with a three piece suite, with a shower over the bath. Additionally, the property benefits from gas central heating.
The grounds There is a good sized rear garden offering a high degree of privacy, with a patio area. On-road parking is nearby.
Location Ash Vale offers excellent links to the A331 and M3 that connect to Guildford and London. Basingstoke Canal runs through the village centre which features independent shops, a public house and cafes. Parks include The Ranges, with extensive open heathland. Ash Vale station links to Guildford, Ascot and London Waterloo, whilst nearby Ash and North Camp stations connect to Reading and Gatwick Airport.
Agent's comments "A well-presented three bedroom, end of terrace house, in a lovely courtyard position on the popular Avondale development."
recent trustpilot review "Great estate agency to rent through. Makes everything extra easy for you and is always there to answer your questions."
energy efficiency rating Current: D | Potential: B
Property Location
Marketed by Mackenzie Smith - Fleet
Disclaimer Property descriptions and related information displayed on this page are marketing materials provided by Mackenzie Smith - Fleet. estateagents365.uk does not warrant or accept any responsibility for the accuracy or completeness of the property descriptions or related information provided here and they do not constitute property particulars. Please contact Mackenzie Smith - Fleet for full details and further information.


