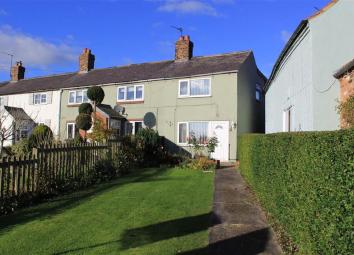End terrace house for sale in York YO26, 2 Bedroom
Quick Summary
- Property Type:
- End terrace house
- Status:
- For sale
- Price
- £ 143,000
- Beds:
- 2
- County
- North Yorkshire
- Town
- York
- Outcode
- YO26
- Location
- Nidd View, Chapel Street, Cattal, York YO26
- Marketed By:
- Hunters - York
- Posted
- 2024-04-01
- YO26 Rating:
- More Info?
- Please contact Hunters - York on 01904 409119 or Request Details
Property Description
* for sale via the modern method of auction - reservation fees apply * A delightful property situated in an idyllic village location, only 6 miles from Wetherby town centre. Offered with no onward chain, the property benefits from a beautiful front garden, private rear outside space with outbuilding and is surrounded by open countryside.
Entering the property into a spacious living room with central fireplace which is able to house an open fire. A modern fitted kitchen with electric hob and window to the rear. To the first floor are two bedroom and a house wet room. The property is currently fitted with a Harmony chair lift, which goes from the living room to the bedroom. The current owners have advised that they would dbe happy to remove this if required.
For bidding information, please contact Hunters Auctions on , .
Accommodation
living room
3.63m (11' 11") (max) x £4.47m (14' 8")
With entrance door to the front and window to front aspect. Central fireplace with wooden mantle, brick surround and space for an open fire (currently blocked off). Central ceiling feature beam. Currently fitted with a Harmony chair lift. Door to kitchen and stairs to first floor landing.
Kitchen
3.44m (11' 3") x 1.82m (6' 0")
Fitted with matching wall and base units, preparation surfaces over. Stainelss steel sink, drainer and mixer tap, 2 ring electric hob. Window to rear aspect and external door to rear aspect.
First floor landing
Window to side aspect.
Wet room
1.81m (5' 11") x 1.58m (5' 2")
With Mira electric shower and shower seat. Pedestal wash basin, low level flush WC, tiled walls, window to rear and extractor.
Bedroom one
4.36m (14' 4") x 2.00m (6' 7") (max)
Window to rear aspect, built in wardrobe. Currently fitted with a Harmony chair lift.
Bedroom two
3.73m (12' 3") x 2.21m (7' 3")
Window to front aspect. Restricted height in places.
To the front
A woght iron gate leads to a garden path which continues to the front of the property. The front garden is laid to lawn with flower borders. Hedge and fence boundaries. A wrought iron gate leads to the rear of the property.
Rear garden
Concrete area with stone built outhouse. Stone wall boundary to one side and fence boundary to the other.
Property Location
Marketed by Hunters - York
Disclaimer Property descriptions and related information displayed on this page are marketing materials provided by Hunters - York. estateagents365.uk does not warrant or accept any responsibility for the accuracy or completeness of the property descriptions or related information provided here and they do not constitute property particulars. Please contact Hunters - York for full details and further information.

