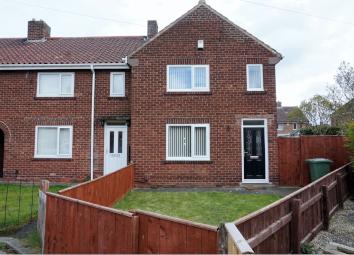End terrace house for sale in Yarm TS15, 2 Bedroom
Quick Summary
- Property Type:
- End terrace house
- Status:
- For sale
- Price
- £ 110,000
- Beds:
- 2
- Baths:
- 1
- Recepts:
- 1
- County
- North Yorkshire
- Town
- Yarm
- Outcode
- TS15
- Location
- Clapham Road, Yarm TS15
- Marketed By:
- Purplebricks, Head Office
- Posted
- 2024-04-28
- TS15 Rating:
- More Info?
- Please contact Purplebricks, Head Office on 024 7511 8874 or Request Details
Property Description
*** extensive gardens*** no chain *** outbuildings *** potential for further development ***
An end of terraced home that is well positioned within the cul-de-sac and is immaculately presented and maintained to excellent standards makes an ideal purchase to a range of buyers looking to set up home in the popular Yarm location.
Well proportioned and laid out property briefly comprises living room, well equipped & modern kitchen/breakfast room, two double bedrooms and modern bathroom.
Benefitting from an excellent modern finish with skimmed walls, chrome plug sockets and light switches, light fittings, blinds, neutral décor and quality flooring throughout, fully fitted modern kitchen in oak effect shaker style units, integrated kitchen appliances, contemporary bathroom suite in white, uPVC double glazing, gas central heating, large and well cared for front, side and rear gardens.
Clapham Road of Yarm is situated in a well established and popular location close to the Layfield primary school, a local shops, park, Yarm Medical centre and is only a short commute along Worsall Road into Yarm High Street. Excellent for commuters with A19, A66, public transport links bus, train and Durham Tees Valley airport all within easy reach.
The property is well located within catchment of highly regarded schools transport links and amenities
Hall
Door to lounge and stairs to first floor
Lounge
12'06" x 11'09"
Window over looking the garden and door to kitchen
Kitchen/Diner
15'06" x 7'10"
uPVC window and door to rear aspect, uPVC window to side aspect, under stairs storage cupboard, fully fitted modern kitchen in oak effect shaker style unit, contrasting worktops, integrated gas hob, electric oven, extractor hood and dishwasher, spaces for free standing fridge freezer and washing machine, ceiling spotlights, tiled splash back, radiator, tiled flooring.
Bedroom One
15'02" x 10'09"
A good sized double room with two uPVC windows to front aspect, radiator, natural wood flooring.
Bedroom Two
9'08" x 9'00"
Another double room, uPVC window to rear aspect, radiator, natural wood flooring.
Bathroom
6'03" x 6'00"
uPVC window to side aspect, recently fitted modern bathroom suite in white, p shape bath, over bath Mira electric shower, shower screen, wall mounted wash basin, WC, spotlights, fully tiled walls, heated towel rail, tiled effect laminate flooring.
Rear View
Generous gardens to side and rear, mainly laid to lawn, concrete patio area, brick built shed, outside power point, fully fenced with side access gate.
Property Location
Marketed by Purplebricks, Head Office
Disclaimer Property descriptions and related information displayed on this page are marketing materials provided by Purplebricks, Head Office. estateagents365.uk does not warrant or accept any responsibility for the accuracy or completeness of the property descriptions or related information provided here and they do not constitute property particulars. Please contact Purplebricks, Head Office for full details and further information.


