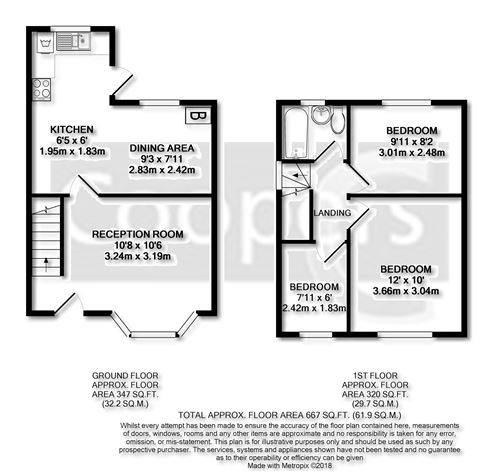End terrace house for sale in Worcester Park KT4, 3 Bedroom
Quick Summary
- Property Type:
- End terrace house
- Status:
- For sale
- Price
- £ 395,000
- Beds:
- 3
- Baths:
- 1
- Recepts:
- 2
- County
- London
- Town
- Worcester Park
- Outcode
- KT4
- Location
- Hughendon Road, Worcester Park KT4
- Marketed By:
- Coopers Residential Ltd
- Posted
- 2018-12-09
- KT4 Rating:
- More Info?
- Please contact Coopers Residential Ltd on 020 3478 2998 or Request Details
Property Description
A 3 bed end terrace in convenient location less than 15 min walk (0.8 mile) from Worcester Park high street and station with its commuter service to london (Waterloo in 26 mins), entrance hall, living room, kitchen/diner, front block paved drive for 2 cars and private rear garden with detached garage and shed with side and rear access, upstairs there are 3 bedrooms and a white bathroom suite, gas central heating and double glazing. No ongoing chain.
Entrance hall: Side window, radiator, wood effect floor, phone point, power point.
Lounge
(3.24m X 3.19m) Bay front aspect double glazed window, wood effect floor, radiator, picture rail, power points.
Kitchen/dining room:
(4.66m x 4.37m) dining area: Double glazed rear aspect window, wood effect floor, radiator, cupboard housing gas boiler, picture rail, power points, understairs storage cupboard.
Kitchen area: Double glazed rear aspect window and double glazed door, stainless steel sink unit with cupboard under further eye and base unit, space and plumbing for washing machine, for electric cooker with canopy extractor above and upright fridge freezer, part tiles walls, wood effect floor, power points, picture rail.
Landing: Access to loft space, double glazed flank window, power point, picture rail.
Bedroom 1
(3.58m x 3.01m) Double glazed front aspect window, picture rail, radiator, power points.
Bedroom 2
(3.01m x 2.48m) Double glazed rear aspect window, radiator, power points.
Bedroom 3
(2.42m x 1.83m) Double glazed front aspect window, power point, radiator, bathroom: Panel enclosed bath with shower mixer attachment, pedestal wash hand basin, low level W.C. Radiator, double glazed window, tiled walls.
Rear garden:
(approx 45 feet in length) Block brick paved patio area, side access, garden shed, detached garage approached via rear access road, lap wood fencing to boundaries.
Front: Block brick paved driveway for two vehicles.
Property Location
Marketed by Coopers Residential Ltd
Disclaimer Property descriptions and related information displayed on this page are marketing materials provided by Coopers Residential Ltd. estateagents365.uk does not warrant or accept any responsibility for the accuracy or completeness of the property descriptions or related information provided here and they do not constitute property particulars. Please contact Coopers Residential Ltd for full details and further information.


