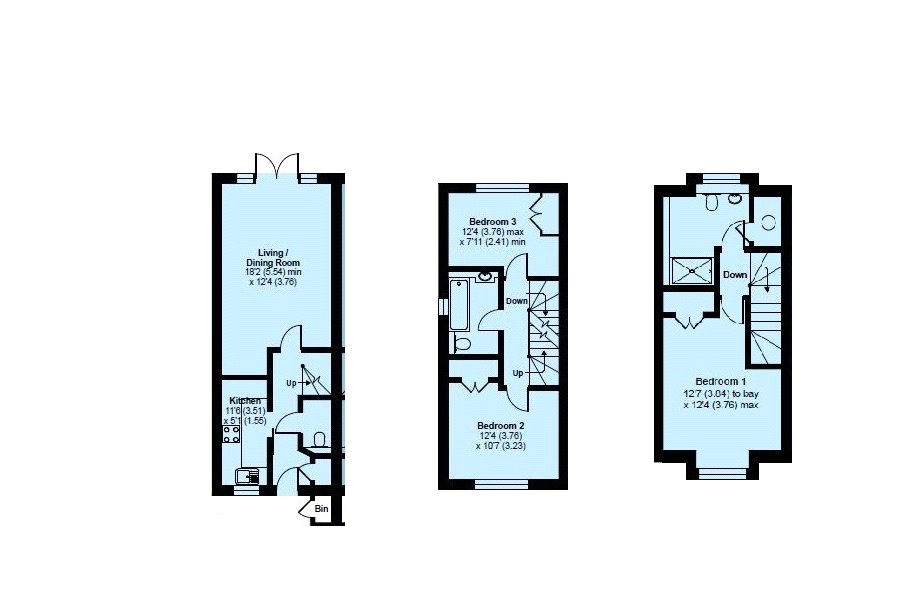End terrace house for sale in Woking GU24, 3 Bedroom
Quick Summary
- Property Type:
- End terrace house
- Status:
- For sale
- Price
- £ 485,000
- Beds:
- 3
- Baths:
- 2
- Recepts:
- 1
- County
- Surrey
- Town
- Woking
- Outcode
- GU24
- Location
- Guildford Road, Bisley, Woking GU24
- Marketed By:
- Romans - New Homes
- Posted
- 2024-04-21
- GU24 Rating:
- More Info?
- Please contact Romans - New Homes on 01344 527540 or Request Details
Property Description
Plot 12 is an end of terrace home set over 3 floors benefitting a contemporary kitchen with integrated appliances and open plan living/dining room, luxury bathroom, three double bedrooms all with fitted wardrobes and an ensuite to the master bedroom.
Onslow Place offers a rare and exciting opportunity to secure a quality new build home in a private cul-de-sac.
*Please note that internal images are of the show home.
Kitchen 11'6" x 5'1" (3.5m x 1.55m). Contemporary kitchen with laser soft 'matt' taupe units, colour contrasting Silstone worktops and upstands, aeg Gas Hob 4 burner including stainless steel splashback, brushed steel integrated extractor hood, aeg Integrated Oven, Fridge/freezer, Washer/dryer and Dishwasher, under unit LED lighting and stainless steel 1 1/2 bowl sink, including Monoblock mixer tap.
Living/dining room 18'2" x 12'4" (5.54m x 3.76m). Spacious living/dining room with french doors leading to the private rear garden.
Bedroom 2 12'4" x 10'7" (3.76m x 3.23m). Front aspect bedroom with fitted wardrobe.
Bedroom 3 12'4" x 7'11" (3.76m x 2.41m). Rear aspect bedroom with fitted wardrobe.
Bathroom Luxury bathroom with Villeroy & Boch sanitary ware, Grohe bath/shower & basin mixer taps, chrome electric heated towel rail, fully tiled around bath with half height behind sanitary ware, ceramic tiled floors.
Bedroom 1 12'7" x 12'4" (3.84m x 3.76m). Second floor master bedroom with fitted wardrobe.
En suite En suite with Villeroy & Boch sanitary ware, Grohe shower & basin mixer taps, chrome electric heated towel rail, fully tiled shower area, ceramic tiled floors.
Property Location
Marketed by Romans - New Homes
Disclaimer Property descriptions and related information displayed on this page are marketing materials provided by Romans - New Homes. estateagents365.uk does not warrant or accept any responsibility for the accuracy or completeness of the property descriptions or related information provided here and they do not constitute property particulars. Please contact Romans - New Homes for full details and further information.


