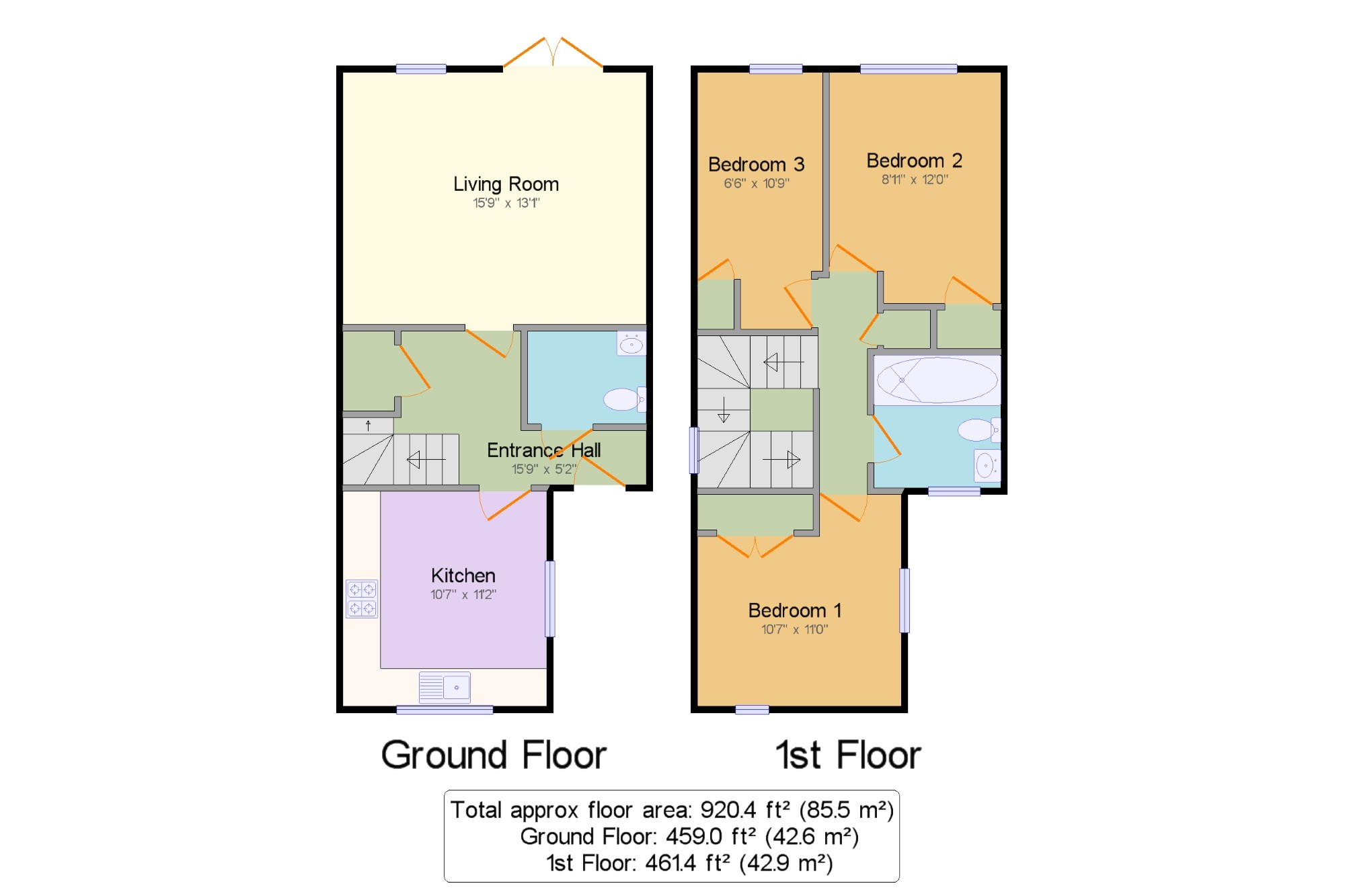End terrace house for sale in Woking GU21, 3 Bedroom
Quick Summary
- Property Type:
- End terrace house
- Status:
- For sale
- Price
- £ 375,000
- Beds:
- 3
- Baths:
- 1
- Recepts:
- 1
- County
- Surrey
- Town
- Woking
- Outcode
- GU21
- Location
- Woking, Surrey, . GU21
- Marketed By:
- Carson & Co. - Woking Sales
- Posted
- 2024-04-28
- GU21 Rating:
- More Info?
- Please contact Carson & Co. - Woking Sales on 01483 665696 or Request Details
Property Description
Enter into a recently renovated spacious hall entrance and discover a large downstairs cloakroom/utility room, an understairs storage cupboard, a larger than average dual aspect kitchen and a 15'9 living room which is flooded with natural light. Upstairs, all the bedrooms lead off a well lit, galleried landing. The two double bedrooms are complemented by a third junior room, all of which share a modern and recently fitted family bathroom. The rear garden is private and secure, and the property is located away from busy roads with plenty of residential bay parking always available! The buyers are motivated to move so book to view now as this property won't be available for long!
Three bedroom end of terrace home
Lots of bay parking always available
Close to good schools
Larger than average footprint
Private enclosed rear garden
Quiet and safe off street location
Cupboard One2'8" x 4'2" (0.81m x 1.27m).
Kitchen10'7" x 11'2" (3.23m x 3.4m).
WC6'2" x 4'10" (1.88m x 1.47m).
Entrance Hall15'9" x 5'2" (4.8m x 1.57m).
Living Room15'9" x 13'1" (4.8m x 3.99m).
Cupboard Two1'11" x 2'3" (0.58m x 0.69m).
Cupboard Three3'4" x 2' (1.02m x 0.6m).
Cupboard Four2'5" x 2' (0.74m x 0.6m).
Bedroom 36'6" x 10'9" (1.98m x 3.28m).
Wardrobe6' x 1'10" (1.83m x 0.56m).
Bedroom 110'7" x 11' (3.23m x 3.35m).
Landing6'3" x 7'11" (1.9m x 2.41m).
Bedroom 28'11" x 12' (2.72m x 3.66m).
Bathroom6'7" x 6'11" (2m x 2.1m).
Property Location
Marketed by Carson & Co. - Woking Sales
Disclaimer Property descriptions and related information displayed on this page are marketing materials provided by Carson & Co. - Woking Sales. estateagents365.uk does not warrant or accept any responsibility for the accuracy or completeness of the property descriptions or related information provided here and they do not constitute property particulars. Please contact Carson & Co. - Woking Sales for full details and further information.


