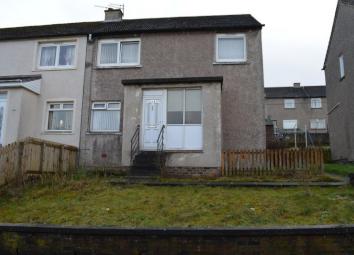End terrace house for sale in Wishaw ML2, 3 Bedroom
Quick Summary
- Property Type:
- End terrace house
- Status:
- For sale
- Price
- £ 69,995
- Beds:
- 3
- Baths:
- 1
- Recepts:
- 2
- County
- North Lanarkshire
- Town
- Wishaw
- Outcode
- ML2
- Location
- Northdryburgh Road, Wishaw ML2
- Marketed By:
- Shilladys
- Posted
- 2024-04-28
- ML2 Rating:
- More Info?
- Please contact Shilladys on 01698 599577 or Request Details
Property Description
Property Description.
This spacious end of terrace home offers extensive accommodation over two floors to include; hallway, lounge, dining kitchen and dining room on the ground floor. The upper accommodation comprises of three bedrooms and a family bathroom. The property benefits from front and rear gardens, gas central heating and single upvc glazing throughout.
Accommodation.
Hallway.
The main access to the property is via a upvc doorway with side windows to a spacious hallway with carpet flooring and neutral décor throughout.
Lounge. 19’ 4” x 10’ 4”.
A spacious room which offers both front and rear window formations which have been fitted with vertical blinds. The floor has been laid to carpet with the addition of fresh décor to complete the room.
Dining room. 9’ 8” x 8’ 6”.
Located to the side of the property the room offers a side facing window formation with vertical blind fitted. Carpet flooring and neutral décor completes the room.
Dining Kitchen. 11’ 11” x 9’ 5”.
Situated to the rear of the property the kitchen offers a selection of floor standing and wall mounted kitchen units with work surfaces attached. A storage cupboard, rear facing window and upvc doorway completes the room.
Upper accommodation.
The upper accommodation is accessed via a carpeted stairway to an upper landing where the attic hatch is located. A storage cupboard contains the central heating boiler.
Bedroom 1. 12’ 9” x 10’ 4”.
A front facing double bedroom with window formation that has been fitted with a vertical blind. The room is completed with neutral décor, carpet flooring and a storage cupboard.
Bedroom 2. 13’ 10” x 8’ 6”.
A further double bedroom which is located to the front of the house and offers a window formation fitted with vertical blinds, carpet flooring and is in need of decoration.
Bedroom 3. 10’ 4” x 6’ 7”.
Located to the rear of the property this single bedroom offers carpet flooring, storage cupboard, vertical blind and neutral décor completes the room.
Bathroom. 6’ 1” x 5’ 7”.
Offering a white three piece suite with fully tiled walls and tiled flooring. A shower has been fitted over the bath and is enclosed with a shower screen. The rear facing window has been fitted with a roller blind.
Gardens.
The front garden is laid mainly to lawn. The elevated rear garden offers a garden shed, lower pathway and a large slabbed area.
Extras.
Included within the sale of the property are all floor coverings, window blinds, light fittings, fixtures and fittings.
Property Location
Marketed by Shilladys
Disclaimer Property descriptions and related information displayed on this page are marketing materials provided by Shilladys. estateagents365.uk does not warrant or accept any responsibility for the accuracy or completeness of the property descriptions or related information provided here and they do not constitute property particulars. Please contact Shilladys for full details and further information.

