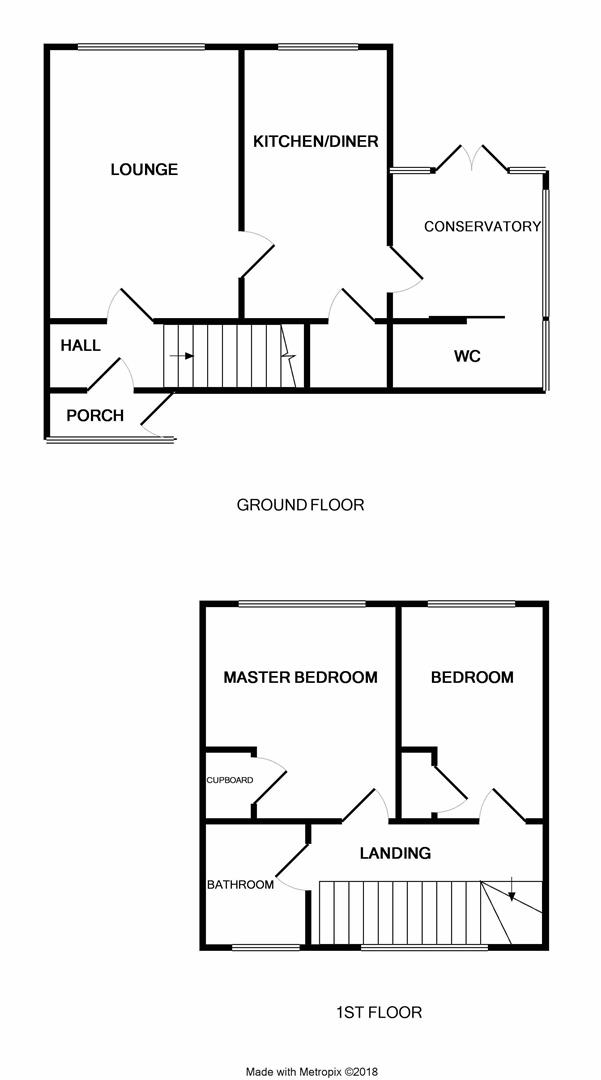End terrace house for sale in Wirral CH49, 2 Bedroom
Quick Summary
- Property Type:
- End terrace house
- Status:
- For sale
- Price
- £ 110,000
- Beds:
- 2
- Baths:
- 2
- Recepts:
- 1
- County
- Cheshire
- Town
- Wirral
- Outcode
- CH49
- Location
- Carr Bridge Road, Upton, Wirral CH49
- Marketed By:
- Andrew's Estates
- Posted
- 2024-04-27
- CH49 Rating:
- More Info?
- Please contact Andrew's Estates on 0151 382 8556 or Request Details
Property Description
**attention first time buyers** Having recently undergone a full refurbishment this beautifully presented end terrace would make the perfect first step on to the property ladder! Boasting a large rear garden which offers heaps of potential to extended (subject to planning permission) and situated close to M53 motorway, Arrowe Park Hospital and local schools! I brief the property comprises lounge, kitchen/diner, conservatory, WC, two double bedrooms and bathroom. Externally there are gardens to the front and rear with side access. The property also benefits from gas central heating and double glazed windows. Call our Wallasey office to arrange a viewing on this fantastic property!
Entrance Porch
Door leading to entrance hall
Entrance Hall
Door leading to lounge and stairs leading to first floor
Lounge (4.62 x 3.15 (15'1" x 10'4"))
Double glazed window to rear aspect and radiator. Door leading to kitchen/diner
Kitchen/Diner (4.93 x 2.06 (16'2" x 6'9"))
Offering a range fo wall and base units with roll edge laminate work surfaces incorporating a stainless steel sink with mixer tap over. Space and plumbing for washing machine, fridge freezer and gas cooker. Double glazed window to rear aspect, radiator and door leading to conservatory
Conservatory (2.18 x 1.83 (7'1" x 6'0"))
Sliding door to Wc and door leading to rear garden
Wc
WC and wash hand basin
First Floor
Landing
Doors leading to two bedrooms and bathroom. Double glazed window to front aspect
Master Bedroom (4.1 x 3.1 (13'5" x 10'2"))
Double glazed window to rear aspect, radiator and fitted wardrobes
Bedroom Two (4.1 x 2.15 (13'5" x 7'0"))
Double glazed window to rear aspect and radiator
Bathroom (2.15 x 1.75 (7'0" x 5'8"))
Panel bath with shower overhead, WC and wash hand basin. Radiator and double glazed window to front aspect
External
Small garden to the front with side access leading to a large sunny aspect rear garden which has been paid mostly to lawn with paved patio area immediately outside of the property ideal for garden furniture
Council Tax Band
A
Property Location
Marketed by Andrew's Estates
Disclaimer Property descriptions and related information displayed on this page are marketing materials provided by Andrew's Estates. estateagents365.uk does not warrant or accept any responsibility for the accuracy or completeness of the property descriptions or related information provided here and they do not constitute property particulars. Please contact Andrew's Estates for full details and further information.


