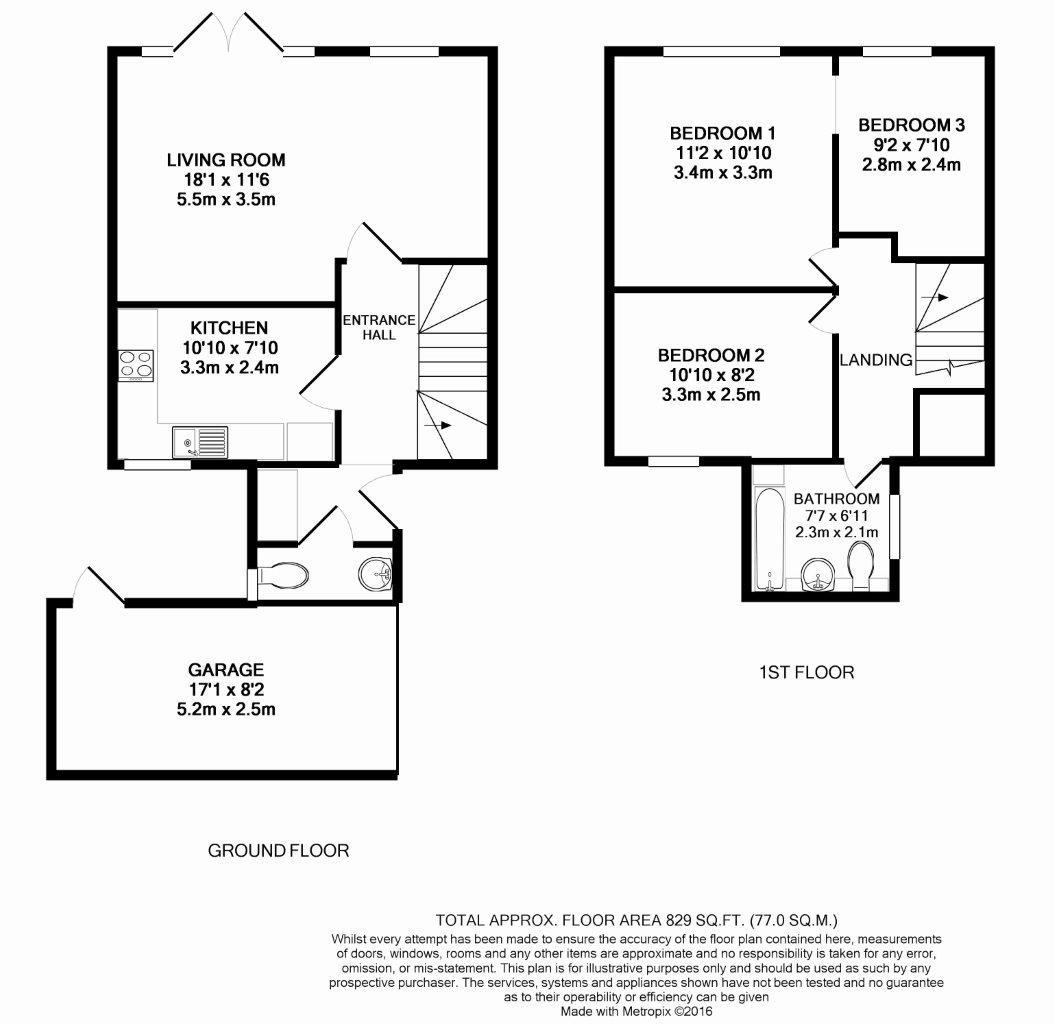End terrace house for sale in Windsor SL4, 3 Bedroom
Quick Summary
- Property Type:
- End terrace house
- Status:
- For sale
- Price
- £ 465,000
- Beds:
- 3
- Baths:
- 2
- Recepts:
- 1
- County
- Windsor & Maidenhead
- Town
- Windsor
- Outcode
- SL4
- Location
- Burfield Road, Old Windsor, Windsor SL4
- Marketed By:
- Horler Incorp Stephen Uren
- Posted
- 2024-04-29
- SL4 Rating:
- More Info?
- Please contact Horler Incorp Stephen Uren on 01753 903863 or Request Details
Property Description
A beautifully presented three bedroom end terrace property tucked away in a quiet cul-de-sac of only eight houses. The property offers a lounge with dining area, fully integrated kitchen, downstairs cloakroom, family bathroom, two good size double bedrooms and a third currently being used as a dressing room. The property boasts a South facing garden, off street parking and a garage. The property has planning permission granted and full architectural drawings for a single storey rear extension and a single story extension off the kitchen.
A beautifully presented three bedroom end terrace property tucked away in a quiet cul-de-sac of only eight houses. The property offers a lounge with dining area, fully integrated kitchen, downstairs cloakroom, family bathroom, two good size double bedrooms and a third currently being used as a dressing room. The property boasts a South facing garden, off street parking and a garage. The property has planning permission granted and full architectural drawings for a single storey rear extension and a single story extension off the kitchen.
Entrance
Through a UPVC partly glazed front door into the hallway with access to all rooms, stairs rising to the first floor, storage cupboard and a radiator.
Cloakroom
A side aspect frosted UPVC window with a low level WC, vanity basin and a wall mounted mirror.
Kitchen
A range of eye and base level wood effect units with a complimentary work top, integrated appliances included fridge freezer, washer / dryer, dishwasher and five ring gas hob with oven below and extractor fan. Mosaic tile splash back, tiled flooring, radiator and a front aspect UPVC window.
Landing
With an airing cupboard and access to the partially boarded loft with a built in ladder and light.
Living Room / Dining Room
With two rear aspect windows and patio doors leading out the the south facing garden, gas fire with stone surround, ample power points and a dining area.
Master Bedroom
A good size master bedroom with a rear aspect UPVC double glazed window and access into the converted dressing room.
Bedroom Two
A double bedroom with a front aspect double glazed window and ample power points.
Bedroom / Dressing Room
Being recently converted to suit the current owners needs this bedroom with a rear aspect double glazed window is being used as a dressing room with access directly from the master bedroom.
Bathroom
A side aspect frosted window with a three piece bathroom suite including a low level WC, vanity basin with cupboards below, tile enclosed bath and a wall mounted shower. Fully tiled walls and a wall mounted radiator.
Garden
A South facing private garden which is mainly laid to lawn, a patio area directly behind the house with shrub and bush boarders and access to the garage.
Legal Note
**Although these particulars are thought to be materially correct, their accuracy cannot be guaranteed and they do not form part of any contract.**
Property Location
Marketed by Horler Incorp Stephen Uren
Disclaimer Property descriptions and related information displayed on this page are marketing materials provided by Horler Incorp Stephen Uren. estateagents365.uk does not warrant or accept any responsibility for the accuracy or completeness of the property descriptions or related information provided here and they do not constitute property particulars. Please contact Horler Incorp Stephen Uren for full details and further information.


