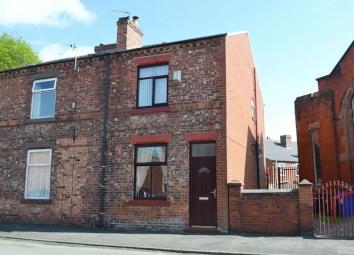End terrace house for sale in Wigan WN3, 2 Bedroom
Quick Summary
- Property Type:
- End terrace house
- Status:
- For sale
- Price
- £ 75,000
- Beds:
- 2
- County
- Greater Manchester
- Town
- Wigan
- Outcode
- WN3
- Location
- Manley Street, Ince, Wigan WN3
- Marketed By:
- Northwood - Wigan
- Posted
- 2024-04-07
- WN3 Rating:
- More Info?
- Please contact Northwood - Wigan on 01942 566416 or Request Details
Property Description
Attention all first time buyers and investors, if you are looking for traditional end of terrace property that offers a generous amount of living space then look no further. This spacious property is located on the ever popular Manley Street of Wigan and is within close proximity to local amenities and public transport whilst popular motorway networks are within easy reach. On entrance to the ground floor reveals traditional entrance hallway, spacious lounge and well equipped kitchen/Diner. To the first floor are two bedrooms and family bathroom. Externally the property boasts an enclosed pretty courtyard and off-road parking to the rear.
Entrance Porch
Ceiling light point, uPVC door to front aspect with glazed upper, wall mounted radiator and carpeted flooring.
Entrance Hallway
Ceiling light point, stairs leading to first floor and carpeted flooring.
Lounge 12'4" x 11'7" (3.75m x 3.53m)
Ceiling light point, uPVC double glazed window to the front aspect, cast iron log burning stove, wall mounted radiator and carpeted flooring
Kitchen/Diner 11'7" x 14'9" (3.53m x 4.49m)
Ceiling light point, uPVC door to rear aspect, uPVC double glazed window to rear aspect, range of wall and base units, stainless steel sink, space for washing machine, fridge/freezer, tumble dryer and dishwasher, electric over and hob with oven head extractor fan, storage cupboard, wall mounted radiator and tiled flooring.
First floor
Landing
Ceiling light point, wall mounted radiator and carpeted flooring.
Master Bedroom 12'5" x 14'10" (3.78m x 4.52m)
Ceiling light point, uPVC double glazed window to front aspect, wall mounted radiator and carpeted flooring.
Bedroom Two 14'8" x 8'6" (4.47m x 2.59m)
Ceiling light point, uPVC double glazed window to rear aspect, wall mounted radiator and carpeted flooring.
Family Bathroom 7'4" x 9'2" (2.23m x 2.79m)
Ceiling light point, uPVC double glazed window to side aspect, enclosed shower cubicle, panelled bath, WC, pedestal sink and wall mounted radiator.
External
Externally the property boasts an enclosed pretty courtyard and off-road parking to the rear.
Tenure
Leasehold; 999 years from 6 May 1879.
Property Location
Marketed by Northwood - Wigan
Disclaimer Property descriptions and related information displayed on this page are marketing materials provided by Northwood - Wigan. estateagents365.uk does not warrant or accept any responsibility for the accuracy or completeness of the property descriptions or related information provided here and they do not constitute property particulars. Please contact Northwood - Wigan for full details and further information.


