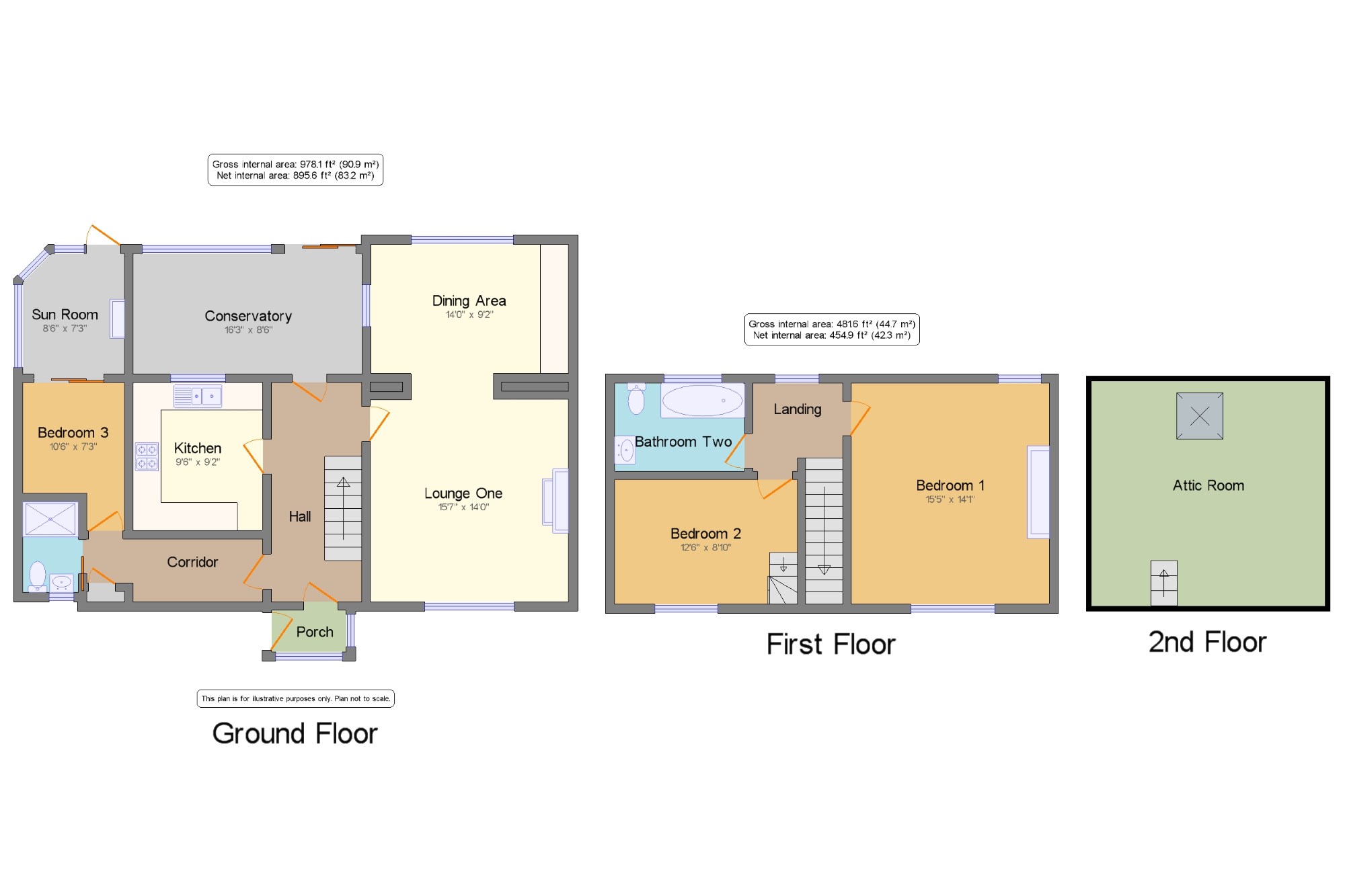End terrace house for sale in Whitby YO22, 3 Bedroom
Quick Summary
- Property Type:
- End terrace house
- Status:
- For sale
- Price
- £ 365,000
- Beds:
- 3
- County
- North Yorkshire
- Town
- Whitby
- Outcode
- YO22
- Location
- Low Hawsker, Whitby, North Yorkshire YO22
- Marketed By:
- Bridgfords - Whitby
- Posted
- 2024-04-28
- YO22 Rating:
- More Info?
- Please contact Bridgfords - Whitby on 01947 485971 or Request Details
Property Description
Beautifully presented stone built property with parking, gardens and stunning views.Situated in the centre of the pretty village of Low Hawsker approximately three miles south east of Whitby. There are local amenities approximately one mile away including supermarkets and petrol station and the historic fishing village of Robin Hoods Bay is a short drive away. Hawsker benefits from having a primary school and public house and has a real community feel. A delightful location for permanent living or a holiday retreat.This elegant property has been refurbished throughout and offers bright and sunny accommodation on all floors. The flexible accommodation could provide living space for an elderly relative or teenager, having a bedroom, sitting room and shower room situated off the main hall. There is a fabulous open plan lounge/dining room, separate kitchen and wonderful conservatory overlooking the mature well manicured gardens to the rear. Outside there is a pretty summer house, garden shed and large timber building. All this with stunning rural and sea views!
Three bedroom flexible accommodation over three floors.
Contemporary stylish bathrooms and kitchen.
Central heating and double glazing.
Extensive parking, gardens and rural/sea views.
Large conservatory to the rear.
Attic room, would make a brilliant bedroom/study/hobby room.
Timber outbuilding with lapsed/renewable planning for
additional residential accommodation.
Beautifully stocked mature gardens front and rear.
Delightful village location.
Porch5'3" x 2'11" (1.6m x 0.9m).
Lounge One15'7" x 14' (4.75m x 4.27m).
Dining Area14' x 9'2" (4.27m x 2.8m).
Kitchen9'6" x 9'2" (2.9m x 2.8m).
Conservatory16'3" x 8'6" (4.95m x 2.6m).
Sun Room8'6" x 7'3" (2.6m x 2.2m).
Bedroom 310'6" x 7'3" (3.2m x 2.2m).
Bathroom One3'11" x 6'5" (1.2m x 1.96m).
Bedroom 115'5" x 14'1" (4.7m x 4.3m).
Bedroom 212'6" x 8'10" (3.8m x 2.7m).
Bathroom Two9'2" x 6'3" (2.8m x 1.9m).
Property Location
Marketed by Bridgfords - Whitby
Disclaimer Property descriptions and related information displayed on this page are marketing materials provided by Bridgfords - Whitby. estateagents365.uk does not warrant or accept any responsibility for the accuracy or completeness of the property descriptions or related information provided here and they do not constitute property particulars. Please contact Bridgfords - Whitby for full details and further information.


