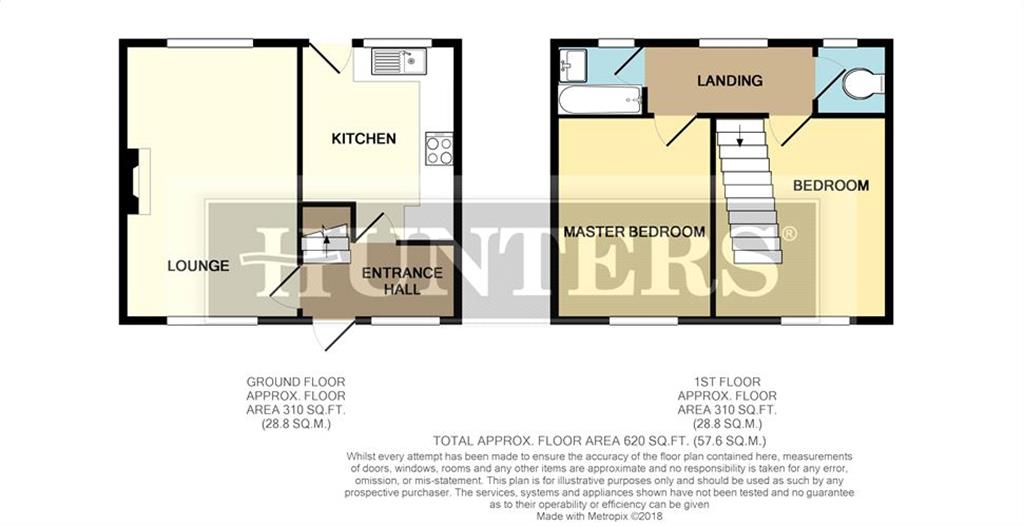End terrace house for sale in Wetherby LS22, 2 Bedroom
Quick Summary
- Property Type:
- End terrace house
- Status:
- For sale
- Price
- £ 170,000
- Beds:
- 2
- County
- West Yorkshire
- Town
- Wetherby
- Outcode
- LS22
- Location
- Ceres Road, Wetherby LS22
- Marketed By:
- Hunters - Wetherby
- Posted
- 2024-04-07
- LS22 Rating:
- More Info?
- Please contact Hunters - Wetherby on 01937 205876 or Request Details
Property Description
A spacious two bedroom end of terrace house, set in this popular residential location on the fringe of Wetherby, offering excellent access to the town centre.
The property which may require some modernisation, benefits from off-road parking, a low maintenance rear garden and gas fired central heating. The accommodation briefly comprises; entrance hall, lounge, fitted kitchen, two first floor bedrooms, bathroom and separate WC.
Low maintenance garden to the rear, laid with gravel and hard standing to the side along with lawn and gated access.
Accommodation
entrance hall
Door to front and window to front. Stair case to first floor.
Lounge
3.07m (10' 1") x 4.90m (16' 1")
Window to rear and front aspect. Adam style fireplace with gas fire inset, wood effect flooring, radiator and TV point.
Kitchen
3.53m (11' 7") x 2.77m (9' 1")
Fitted with wall and base units. Space for a fridge freezer. 5 ring gas hob and extractor hood. 1.5 stainless steel sink and drainer with mixer tap. Plumbing for a washing machine and dishwasher. Tiled splash backs and radiator. Window to rear and external door to rear.
First floor landing
Access to bedrooms, bathroom and WC.
Master bedroom
3.78m (12' 5") x 3.07m (10' 1")
Window to rear and radiator. Built in wardrobe housing the Baxi boiler. Loft access.
Bedroom two
3.96m (13' 0") x 3.07m (10' 1")
Window to front, built in wardrobe and radiator.
Bathroom
Window to rear and radiator. Vanity unit with wash basin. Panelled bath with electric shower over.
WC
Window to front and radiator. Low level push flush WC.
Garden
Low maintenance area, gravelled with a paved patio seating area. Fence boundaries. To the front is a lawned gardens with driveway for off road parking.
Property Location
Marketed by Hunters - Wetherby
Disclaimer Property descriptions and related information displayed on this page are marketing materials provided by Hunters - Wetherby. estateagents365.uk does not warrant or accept any responsibility for the accuracy or completeness of the property descriptions or related information provided here and they do not constitute property particulars. Please contact Hunters - Wetherby for full details and further information.


