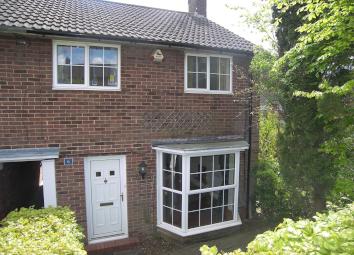End terrace house for sale in Welwyn Garden City AL8, 3 Bedroom
Quick Summary
- Property Type:
- End terrace house
- Status:
- For sale
- Price
- £ 389,950
- Beds:
- 3
- County
- Hertfordshire
- Town
- Welwyn Garden City
- Outcode
- AL8
- Location
- Kirklands, Welwyn Garden City AL8
- Marketed By:
- Home Counties Estate Agents
- Posted
- 2024-04-07
- AL8 Rating:
- More Info?
- Please contact Home Counties Estate Agents on 01707 590863 or Request Details
Property Description
A delightful three bedroom end of terrace family home that benefits from an extension to rear and a wrap around garden. The property offers light and spacious living accommodation. On the ground floor the property boasts a large open plan lounge diner, kitchen in the rear extension and a study. The first floor provides three bedrooms and a family bathroom.
Externally is a beautiful wrap around rear garden, grass areas and storage shed, side access and a garden office with electric and a toilet.
Ideally placed on the West Side on Welwyn Garden City with great commutes links via the A414, A1(M), and mainline rail links in to London. There are a range of local amenities including doctor's surgery, dentist, pharmacy, Co-op, post office, hair salon, beauticians and food take aways. Sherrards park woods are within easy reach and offers around 200 acres of mature trees as well as a wide range of wildlife.
Entrance hall:
Georgian style double glazed door to front aspect, radiator, stairs to first floor.
Lounge/diner:
25'6 x 10'5 (7.77m x 3.18m) Georgian style double gazed bay window to front aspect, two radiators, inset spot lights, wood laminate flooring, Georgian style double glazed French door to side aspect.
Study:
10'3 x 5'3 (3.12m x 1.6m) Double glazed window to rear aspect, wood laminate flooring, radiator.
Kitchen:
12'10 x 8'10 (3.91m x 2.69m) Fitted kitchen with a range of wall and base units, breakfast bar, rolled edge worktops, one and half stainless steel sink/drainer, part tiled walls, tiled floor, radiator, built in storage cupboard, gas central heating boiler, Georgian style double glazed windows to side and rear aspects, Georgian style double glazed door to side aspect.
Landing: Airing cupboard, storage cupboard.
Bedroom one:
11'7 x 11 (3.53m x 3.35m) to face of fitted wardrobes. Georgian style double glazed window to rear aspect, wood flooring, radiator, fitted wardrobes along one aspect.
Bedroom two:
9'7 x 7 (2.92m x 2.13m) plus door recess. Georgian style double glazed window to front aspect, wood laminate flooring, radiator.
Bedroom three:
Irregular shaped room 10'8 x 9'8 narrowing to 6'8 (3.25m x 2.95m narrowing to 2.03m) Georgian style double glazed window to front aspect, wood laminate flooring, radiator, built in storage cupboard.
Bathroom:
White bathroom suite comprising of bath with overhead shower, low level WC, wash hand basin, tiled walls, tiled floor, heated towel rail, Georgian style double glazed window to rear aspect.
Front garden
Tiered garden with mature flower and shrubs, shared passage way to rear.
Rear garden:
Enclosed garden with gated side and rear access, paved patio area with awn areas, mature flower and shrub borders.
Property Location
Marketed by Home Counties Estate Agents
Disclaimer Property descriptions and related information displayed on this page are marketing materials provided by Home Counties Estate Agents. estateagents365.uk does not warrant or accept any responsibility for the accuracy or completeness of the property descriptions or related information provided here and they do not constitute property particulars. Please contact Home Counties Estate Agents for full details and further information.


