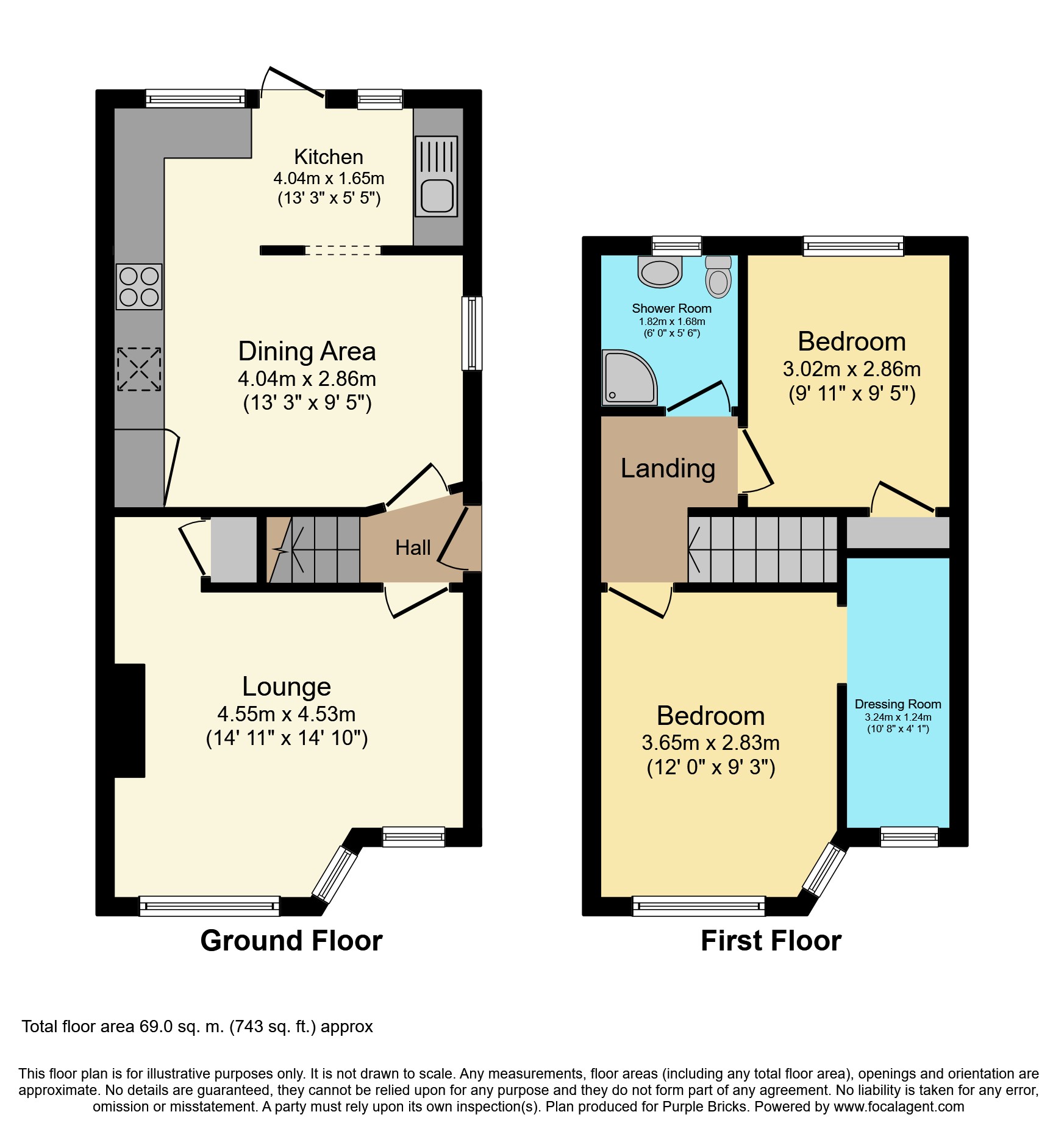End terrace house for sale in Welling DA16, 2 Bedroom
Quick Summary
- Property Type:
- End terrace house
- Status:
- For sale
- Price
- £ 350,000
- Beds:
- 2
- Baths:
- 1
- Recepts:
- 1
- County
- Kent
- Town
- Welling
- Outcode
- DA16
- Location
- Yorkland Avenue, Welling DA16
- Marketed By:
- Purplebricks, Head Office
- Posted
- 2024-04-01
- DA16 Rating:
- More Info?
- Please contact Purplebricks, Head Office on 024 7511 8874 or Request Details
Property Description
Price Guide £350000 to £360000
Purplebricks are proud to offer for sale is very well presented two bedroom end of terrace house which has potential to extend to the rear and side, subject to planning consent and is located in the very popular South Welling.
The property comprises of a lounge, dining area and kitchen downstairs and upstairs there are two bedrooms, shower room and a dressing room which comes off of bedroom one. Outside to the rear there is a gorgeous garden with pergola and raised pond. To the front there is a driveway.
The property is ready to move into and must be viewed to be fully appreciated so why not book your viewing slot now!
Entrance Hall
Double glazed entrance door. Stairs to the landing. Laminate flooring.
Lounge
14.11 max x 14.10 max
Two double glazed windows. Radiator. Fireplace. Storage cupboard. Laminate flooring.
Dining Area
13.3 x 9.5
Open plan to kitchen. Fitted eye and Base level units with matching worktops, integrated double oven, hob, extractor hood, fridge freezer, dishwasher and washing machine. Double glazed window. Radiator. Laminate flooring.
Kitchen
13.3 x 5.5
Two double glazed windows and door. Fitted eye and Base level units with matching worktops and a sink unit with mixer tap. Laminate flooring.
Landing
Loft access. Radiator. Carpets as laid.
Bedroom One
12 x 9.3
Double glazed bay window. Radiator. Carpets as laid.
Walk-In Wardrobe
Double glazed window. Radiator. Carpets as laid.
Shower Room
Frosted double glazed window. Fitted with a three piece suite comprising of a shower cubicle, vanity sink unit with mixer tap and a low level W/c. Heated towel rail. Tiled walls and flooring.
Bedroom Two
9.11 x 9.5
Double glazed window. Radiator. Storage cupboard. Laminate flooring.
Rear Garden
Side access. Paved patio. Grass areas. Garden shed. Wildlife pond and a raised pond. Pergola.
Driveway
Block paved driveway with a gravelled area.
Property Location
Marketed by Purplebricks, Head Office
Disclaimer Property descriptions and related information displayed on this page are marketing materials provided by Purplebricks, Head Office. estateagents365.uk does not warrant or accept any responsibility for the accuracy or completeness of the property descriptions or related information provided here and they do not constitute property particulars. Please contact Purplebricks, Head Office for full details and further information.


