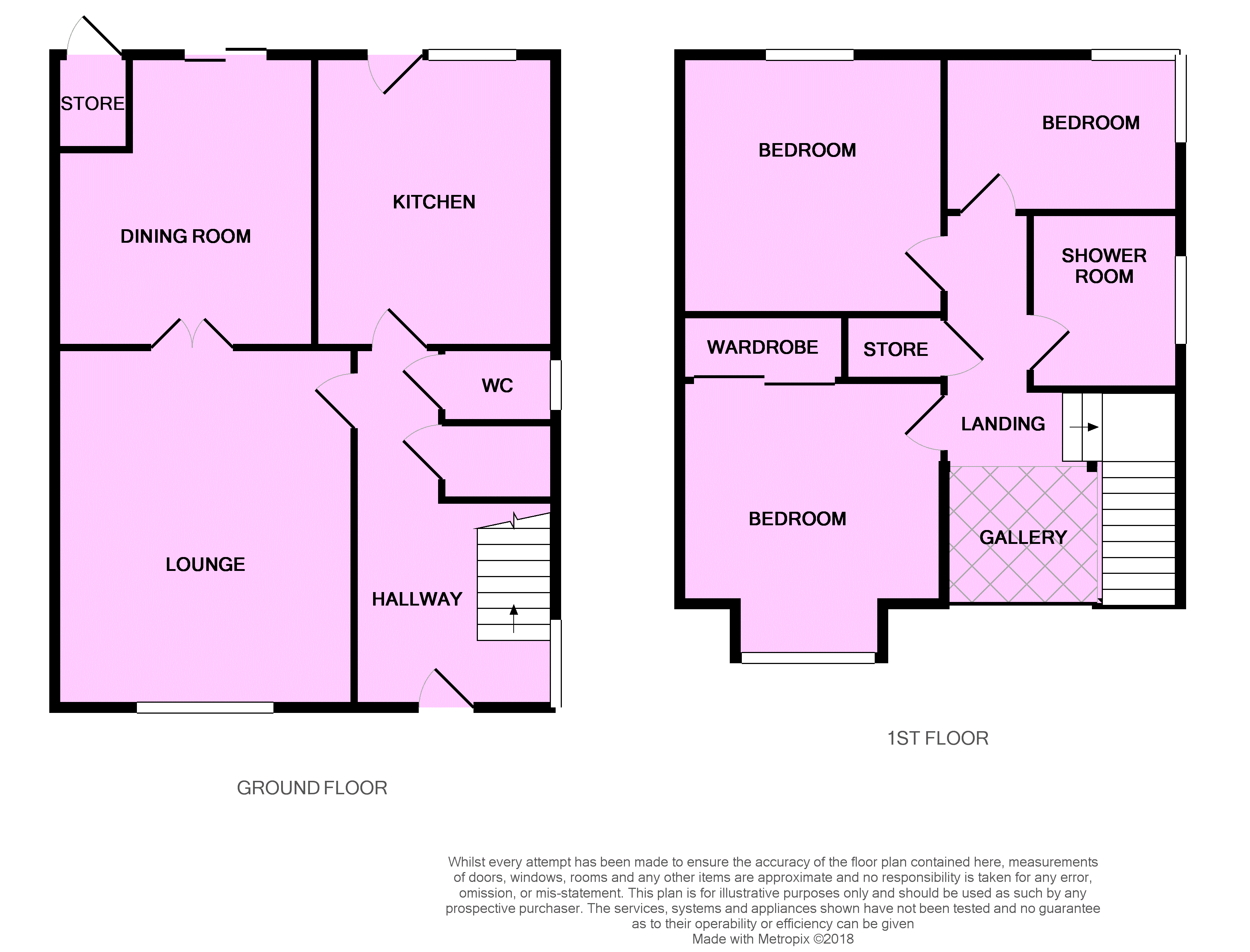End terrace house for sale in Warrington WA5, 3 Bedroom
Quick Summary
- Property Type:
- End terrace house
- Status:
- For sale
- Price
- £ 0
- Beds:
- 3
- Baths:
- 1
- Recepts:
- 2
- County
- Cheshire
- Town
- Warrington
- Outcode
- WA5
- Location
- Nansen Close, Old Hall, Warrington, Cheshire WA5
- Marketed By:
- Redwing Living Sales
- Posted
- 2018-11-18
- WA5 Rating:
- More Info?
- Please contact Redwing Living Sales on 0151 382 7319 or Request Details
Property Description
**50% shared ownership** A rare opportunity to purchase a 50% share of this deceptive three bedroom end terrace property. Situated on a corner plot on a popular cul-sac and within easy reach of Warrington and Gemini Retail Park, the accommodation includes, feature hall with pitched ceiling, two reception rooms, modern kitchen, three bedrooms and shower room. The property further benefits from double glazing, gas central heating, gardens to the front and rear and a good sized driveway. No chain.
Hall
With feature vaulted ceiling, double glazed window to the side, storage cuoboard.
WC
With a two piece white suite comprising of a low level WC and wash hand basin, part tiled walls and double glazed window to the side.
Lounge (3.88m x 3.47m)
With laminate wood flooring, central heating radiator, feature fireplace, double glazed window to the front. Double glazed French Doors leading to:
Dining Room (3.4m x 3.4m)
With laminate wood flooring, central heating radiator and sliding patio doors to the garden.
Kitchen (3.2m x 2.68m)
Fitted with a modern range of wall, base and drawer units with contrasting work surfaces, sink unit and drainer will tiled splash backs, fitted eye level oven, hob and hood, space and plumbing for washing machine, space for fridge/freezer, double glazed window to the rear and door leading out to the garden.
Landing
Feature gallery landing, airing cupboard and doors leading off to:
Bedroom 1 (3.49m x 3.15m)
With a central heating radiator and double glazed window to the rear.
Bedroom 2 (3.49m x 2.76m)
With a central heating radiator, fitted wardrobe and double glazed window to the front.
Bedroom 3 (2.69m x 2.14m)
With a central heating radiator and double glazed windows to the side and rear.
Shower Room
With a three piece white suite comprising of a low level WC, wash hand basin and step in shower cubicle with mains shower, part tiled walls and double glazed window to the side.
Outside
There is a good sized lawned area to the front with driveway providing ample off road parking. The rear garden benenfits from an enclosed lawned area and paved patio extending to the side of the property with a wooden garden shed and pedestrian gated access to the side.
General
Please note that this is a Shared Ownership sale and the price advertised is reflective of a 50% share, additional shares can be purchased up to a maximum of 75% in the first transaction. An application process will be required and there are monthly costs associated with the property. Please speak to one of our specialist Sales Advisors for more information.
Property Location
Marketed by Redwing Living Sales
Disclaimer Property descriptions and related information displayed on this page are marketing materials provided by Redwing Living Sales. estateagents365.uk does not warrant or accept any responsibility for the accuracy or completeness of the property descriptions or related information provided here and they do not constitute property particulars. Please contact Redwing Living Sales for full details and further information.


