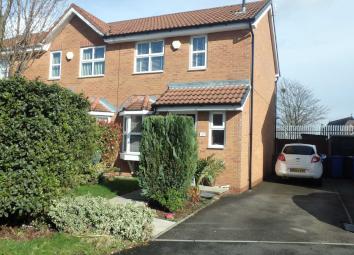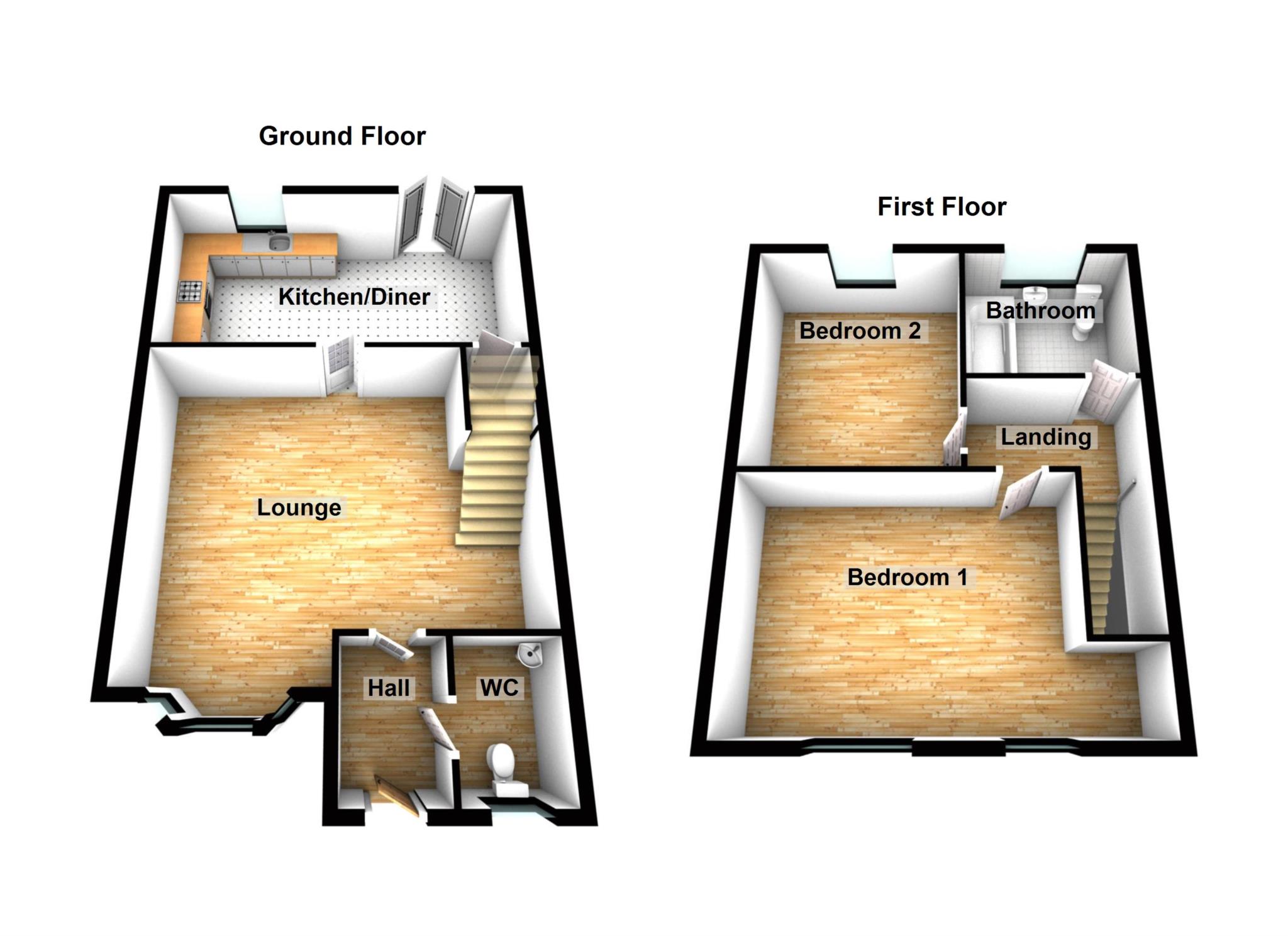End terrace house for sale in Warrington WA5, 2 Bedroom
Quick Summary
- Property Type:
- End terrace house
- Status:
- For sale
- Price
- £ 102,400
- Beds:
- 2
- Baths:
- 1
- Recepts:
- 1
- County
- Cheshire
- Town
- Warrington
- Outcode
- WA5
- Location
- Norley Close, Warrington WA5
- Marketed By:
- Home Estate Agents
- Posted
- 2024-04-29
- WA5 Rating:
- More Info?
- Please contact Home Estate Agents on 01925 697529 or Request Details
Property Description
Look! Great house for first time buyers! Modern end town house! - two double bedrooms! Off road parking! - Home Estate Agents are delighted to offer for sale this attractively priced two bedroom end-town house style property which boasts immaculate and well planned accommodation. Tucked away within this established residential area it boasts easy access to a range of local amenities with major transport links also being within close proximity. Part of Warrington Borough Councils affordable housing scheme, this opportunity rarely comes to the market and it is certainly one not to be missed. In brief it comprises; entrance vestibule, ground floor W.C., a bright and modern lounge which is open to the stairs and an attractive open plan kitchen which comes well equipped with a range of fitted wall/base units and has a separate dining area with doors out on to the garden. The upper floor boasts two well proportioned bedrooms with the master having a large fitted airing/storage cupboard, an updated three piece bathroom suite and landing with drop down ladders giving access to the loft. Outside the rear garden is very private and enjoys much of the days sunshine, it is mainly laid to lawn and side access is available leading on to the driveway which provides off road parking for multiple vehicles
please note this is classsed as an affordable property and buyers must satisfy eligibilty criteria. For more information, call the sales team on .
Entrance Hall
Upvc double glazed entrance door, ceiling light point.
Ground Floor W.C
Upvc double glazed window to the front, white two piece suite comprising, low level W.C., wall mounted wash basin, tiled splashback, ceiling light point, carpet flooring and gas central heating radiator.
Lounge - 13'9" (4.19m) x 12'6" (3.81m)
Upvc double glazed bay window to the front, ceiling light point, coved ceiling, television point, telephone point, wood effect laminate flooring, gas central heating radiator and stairs leading to the first floor.
Lounge View 2
Kitchen/Diner - 13'9" (4.19m) x 8'1" (2.46m)
Upvc double glazed window to the rear, fitted wall and base units, inset stainless steel single drainer sink unit with mixer tap over, four ring gas hob, overhead extractor fan, built in oven, plumbing for washing machine, space for fridge freezer, part tiled walls, ceiling light point, built in under stairs storage cupboard, vinyl flooring, gas central heating radiator and upvc double glazed doors to the rear opening onto the garden.
Kitchen View
Dining Area
First Floor Landing
Ceiling light point, carpet flooring and loft access.
Bedroom One - 13'9" (4.19m) x 10'10" (3.3m)
Upvc double glazed windows to the front, ceiling light point, built in cupboard, carpet flooring and gas central heating radiator.
Bedroom One View 2
Bedroom Two - 9'9" (2.97m) x 7'2" (2.18m)
Upvc double glazed window to the rear, ceiling light point, carpet flooring and gas central heating radiator.
Bathroom
Upvc double glazed window to the side, white three piece suite comprising, low level W.C., pedestal mounted wash basin, panel bath with shower and screen over, tiled walls, tiled floor, ceiling light point and radiator.
Bathroom View 2
Outside - To The Front
Driveway to the side for off road parking. Lawn area with paved walkway, mature shrubs, trees and hedge.
Outside - To The Rear
Paved and gravel patio area, lawned garden, raised flower beds, enclosed by timber panel fencing and is not directly overlooked.
Garden View
Notice
Please note we have not tested any apparatus, fixtures, fittings, or services. Interested parties must undertake their own investigation into the working order of these items. All measurements are approximate and photographs provided for guidance only.
Property Location
Marketed by Home Estate Agents
Disclaimer Property descriptions and related information displayed on this page are marketing materials provided by Home Estate Agents. estateagents365.uk does not warrant or accept any responsibility for the accuracy or completeness of the property descriptions or related information provided here and they do not constitute property particulars. Please contact Home Estate Agents for full details and further information.


