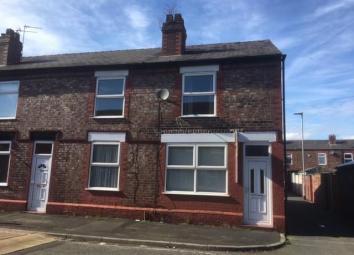End terrace house for sale in Warrington WA1, 3 Bedroom
Quick Summary
- Property Type:
- End terrace house
- Status:
- For sale
- Price
- £ 125,000
- Beds:
- 3
- Baths:
- 2
- Recepts:
- 3
- County
- Cheshire
- Town
- Warrington
- Outcode
- WA1
- Location
- Algernon Street, Padegate, Warrington WA1
- Marketed By:
- Cowdel Clarke Ltd
- Posted
- 2024-06-02
- WA1 Rating:
- More Info?
- Please contact Cowdel Clarke Ltd on 01925 748788 or Request Details
Property Description
Double fronted end terraced - three double bedrooms - three reception rooms - one bathroom & one shower room - fantastic opportunity - no chain. Internally the property benefits from a front lounge with double french doors leading into the dining room and kitchen, rear porch and stairs to first floor, additional sitting room with a ground floor shower room. To the first floor there are three double bedrooms and a white three piece bathroom suite. Externally there is a small l-shaped courtyard.
Lounge (3.84m x 3.71m (12'7 x 12'2))
Double glazed window to the front elevation, central heating radiator, tv point, meter cupboard, double doors in dining room.
Dining Room (3.73m x 3.25m (12'3 x 10'8))
Three built recess storage units or shelf's, stairs to the first floor, central heating radiator, open into the kitchen.
Kitchen (4.14m x 2.29m (13'7 x 7'6))
Matching range of wall, base and drawer units, four ring gas hob, oven and hood, one and half bowl and drainer unit set in heat resistant roll top work surface, complimentary tiling. Breakfast bar, plumbing for washing machine, double glazed window to the rear elevation.
Rear Porch (1.70m x 1.12m (5'7 x 3'8))
Part glazed door giving access to the rear courtyard, wall mounted boiler.
Bedroom / Sitting Room (3.71m x 3.63m (12'2 x 11'11))
Double glazed window to the front elevation, central heating radiator and gas card meter. Access to the shower room.
Shower Room (2.49m x 1.70m (8'2 x 5'7))
Comprising a white three piece suite with a corner shower cubicle with electric shower, low level wc, wall mounted wash hand basin with tiled splashback, tiled walls, pull cord extractor fan.
Landing
Access to three bedrooms and bathroom.
Bedroom One (3.84m x 3.68m (12'7 x 12'1))
Feature cast iron fireplace, double glazed window to the front elevation, central heating radiator.
Bedroom Two (3.71m x 2.87m (12'2 x 9'5))
Double glazed window to the rear elevation, central heating radiator, recess with hanging rail.
Bedroom Three (3.68m x 3.66m (12'1 x 12'0))
Feature cast iron fireplace, tv point, central heating radiator and double glazed window to the front elevation.
Bathroom (3.71m x 1.85m (12'2 x 6'1))
Comprising a white three piece suite with panaled bath with shower over, glazed shower screen, tiled walls, low level wc, wall mounted wash hand basin with chrome taps, double glazed frosted window to the rear elevation. Central heating radiator.
Externally
A l-shaped courtyard to the rear with gated access.
Property Location
Marketed by Cowdel Clarke Ltd
Disclaimer Property descriptions and related information displayed on this page are marketing materials provided by Cowdel Clarke Ltd. estateagents365.uk does not warrant or accept any responsibility for the accuracy or completeness of the property descriptions or related information provided here and they do not constitute property particulars. Please contact Cowdel Clarke Ltd for full details and further information.


