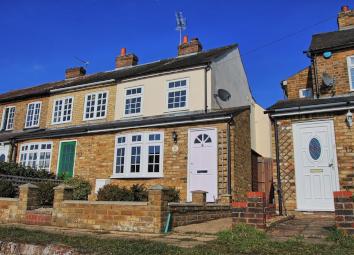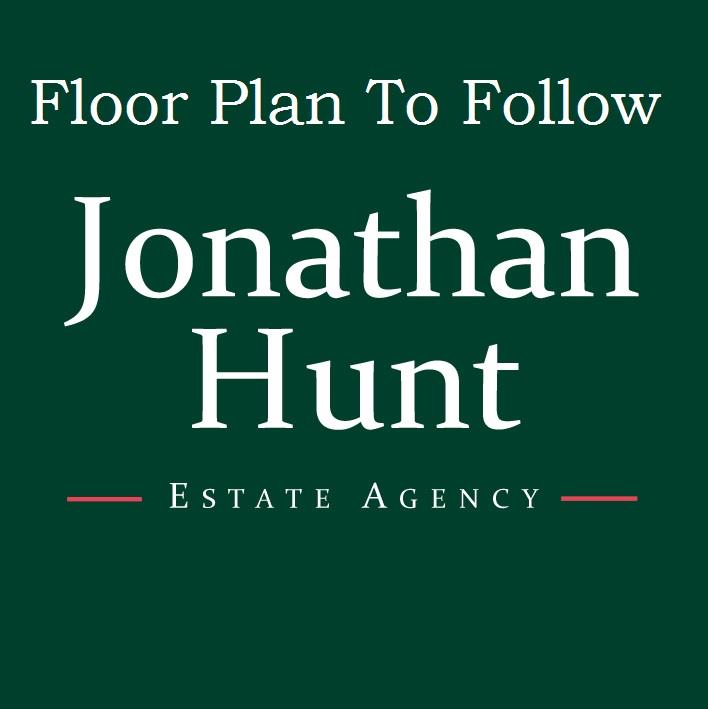End terrace house for sale in Ware SG12, 3 Bedroom
Quick Summary
- Property Type:
- End terrace house
- Status:
- For sale
- Price
- £ 415,000
- Beds:
- 3
- Baths:
- 2
- Recepts:
- 1
- County
- Hertfordshire
- Town
- Ware
- Outcode
- SG12
- Location
- Musley Lane, Ware SG12
- Marketed By:
- Jonathan Hunt
- Posted
- 2019-05-08
- SG12 Rating:
- More Info?
- Please contact Jonathan Hunt on 01920 481022 or Request Details
Property Description
Jonathan hunt are pleased to offer this delightful period end terrace cottage offering deceptively spacious accommodation and beautiful stocked front and rear gardens with views across the town centre. The property offers 3 bedrooms with first floor bathroom and shower room, exposed beams and open fireplace. Viewing a must.
Entrance Hall
Tiled flooring, door leading to-
Living Room (5.31m x 3.71m (17'5 x 12'2))
Feature double glazed bay window to front aspect, exposed beams, feature open brick fireplace, wood flooring.
Living
Open Fireplace
Kitchen (6.10m x 4.39m narrows to 2.82m (20' x 14'5 narrows)
A stunning refitted room with wall and base units and sold wooden work surfaces with inset sink unit, space for range cooker, built in appliances. Stairs to first floor, double door to gardens and door to Cloakroom. Exposed beams to ceiling and tiled flooring.
Kitchen
Dining Area
Dining
Cloakroom
Suite comprising low level w.C. And vanity wash hand basin. Double glazed window to side aspect.
First Floor
Bedroom One (3.66m x 3.53m (12 x 11'7))
Two double glazed windows to front aspect. Wood flooring, storage cupboard, radiator.
Bedroom One
Bedroom Two (3.53m x 2.03m (11'7 x 6'8))
Double glazed window to rear aspect, carpet, radiator.
Bedroom Three (2.54m x 2.31m (8'4 x 7'7))
Double glazed window to rear aspect, carpet, radiator.
Bathroom
Suite comprising free standing bath, low level w.C. And vanity wash hand basin. Heated towel rail, tiling to splashback areas.
Shower Room
Suite comprising free standing bath, low level w.C. And vanity wash hand basin. Heated towel rail, tiling to splashback areas.
Rear Garden
Lovely well stocked rear garden with paved area and steps to lawn. Garden shed with power. Garden approximately 100ft in length. Side access.
Gardens
Outhouse
Rear Aspect
Front
Property Location
Marketed by Jonathan Hunt
Disclaimer Property descriptions and related information displayed on this page are marketing materials provided by Jonathan Hunt. estateagents365.uk does not warrant or accept any responsibility for the accuracy or completeness of the property descriptions or related information provided here and they do not constitute property particulars. Please contact Jonathan Hunt for full details and further information.



