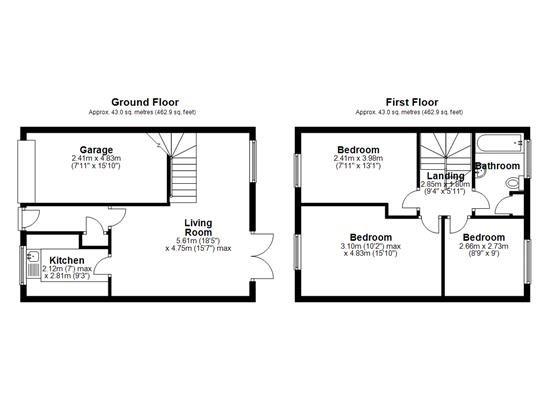End terrace house for sale in Ware SG12, 3 Bedroom
Quick Summary
- Property Type:
- End terrace house
- Status:
- For sale
- Price
- £ 415,000
- Beds:
- 3
- Baths:
- 1
- Recepts:
- 1
- County
- Hertfordshire
- Town
- Ware
- Outcode
- SG12
- Location
- High Oak Road, Ware SG12
- Marketed By:
- Ensum Brown
- Posted
- 2024-04-12
- SG12 Rating:
- More Info?
- Please contact Ensum Brown on 01920 352968 or Request Details
Property Description
Entrance hall Wood flooring. Storage cupboard.
Living room 18' 5" x 18' 5" (5.61m x 5.61m) A generous L shaped room that naturally divides into two distinctive areas, lounge and dining area. Stairs leading to first floor. Recently replaced double casement doors opening to the rear patio and garden.
Kitchen 7' 0" x 9' 3" (2.13m x 2.82m) Well fitted with a good range of wall and base storage units. Single drainer sink unit. Free standing appliances including oven, washing machine and fridge. Aspect to front.
Landing Hatch to loft. Separate access to :
Bedroom one 15' 4" x 10' 9" (4.67m x 3.28m)
bedroom two 9' 0" x 8' 0" (2.74m x 2.44m)
bedroom three 12' 3" x 8' 0" (3.73m x 2.44m)
bathroom Refitted to a contemporary style comprising panel enclosed bath, pedestal wash hand basin, low flush w.C. Tiled walls, airing cupboard / boiler cupboard.
Outside The property is approached via a block paved driveway that provides parking for two vehicles as well as access to an integral single garage. The rear garden benefits from a patio area to the immediate rear of the property which in turn leads to a paved terrace and lawn. Timber garden store.
Property Location
Marketed by Ensum Brown
Disclaimer Property descriptions and related information displayed on this page are marketing materials provided by Ensum Brown. estateagents365.uk does not warrant or accept any responsibility for the accuracy or completeness of the property descriptions or related information provided here and they do not constitute property particulars. Please contact Ensum Brown for full details and further information.


