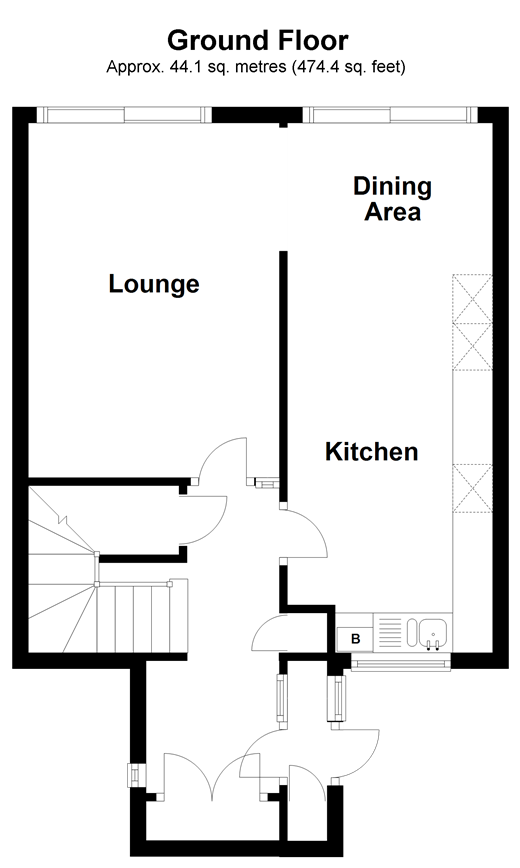End terrace house for sale in Wallington SM6, 2 Bedroom
Quick Summary
- Property Type:
- End terrace house
- Status:
- For sale
- Price
- £ 320,000
- Beds:
- 2
- Baths:
- 1
- Recepts:
- 1
- County
- London
- Town
- Wallington
- Outcode
- SM6
- Location
- Lindbergh Road, Wallington, Surrey SM6
- Marketed By:
- Cubitt & West - Wallington
- Posted
- 2024-04-28
- SM6 Rating:
- More Info?
- Please contact Cubitt & West - Wallington on 020 8166 7330 or Request Details
Property Description
This charming home is located in a peaceful, residential development within walking distance of Wallington station. There are superb bus routes on the doorstep as well as some excellent schools close by, making this an ideal choice for families too!
The bright lounge is a good size and the perfect place to relax and put your feet up! There's plenty of space for sofas offering the chance to entertain as well unwind. On those warm, balmy days you can open the doors onto the garden and dine al fresco, or just enjoy the sight of the children tiring themselves out on the lawn.
With a little imagination the kitchen/dining area could be transformed into somewhere really stylish to get stuck into the cookery books! There is plenty of room upstairs with 2 brilliant size bedrooms, making this an ideal layout for a young family or sharers.
This would make a really great first home or investment and certainly one any commuter will want to get their hands on!
Room sizes:
- Porch
- Entrance Hall
- Lounge 14'3 x 10'5 (4.35m x 3.18m)
- Kitchen / Dining Area 21'4 x 8'4 (6.51m x 2.54m)
- Landing
- Bedroom 1 15'1 x 10'5 (4.60m x 3.18m)
- Bedroom 2 14'11 x 8'4 (4.55m x 2.54m)
- Bathroom 5'5 x 4'6 (1.65m x 1.37m)
- Separate WC 4'10 x 2'8 (1.47m x 0.81m)
- Garden
The information provided about this property does not constitute or form part of an offer or contract, nor may be it be regarded as representations. All interested parties must verify accuracy and your solicitor must verify tenure/lease information, fixtures & fittings and, where the property has been extended/converted, planning/building regulation consents. All dimensions are approximate and quoted for guidance only as are floor plans which are not to scale and their accuracy cannot be confirmed. Reference to appliances and/or services does not imply that they are necessarily in working order or fit for the purpose.
Property Location
Marketed by Cubitt & West - Wallington
Disclaimer Property descriptions and related information displayed on this page are marketing materials provided by Cubitt & West - Wallington. estateagents365.uk does not warrant or accept any responsibility for the accuracy or completeness of the property descriptions or related information provided here and they do not constitute property particulars. Please contact Cubitt & West - Wallington for full details and further information.


