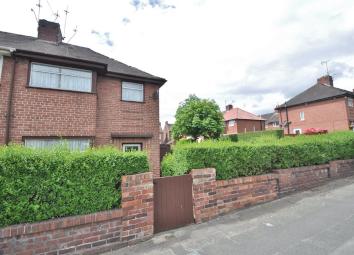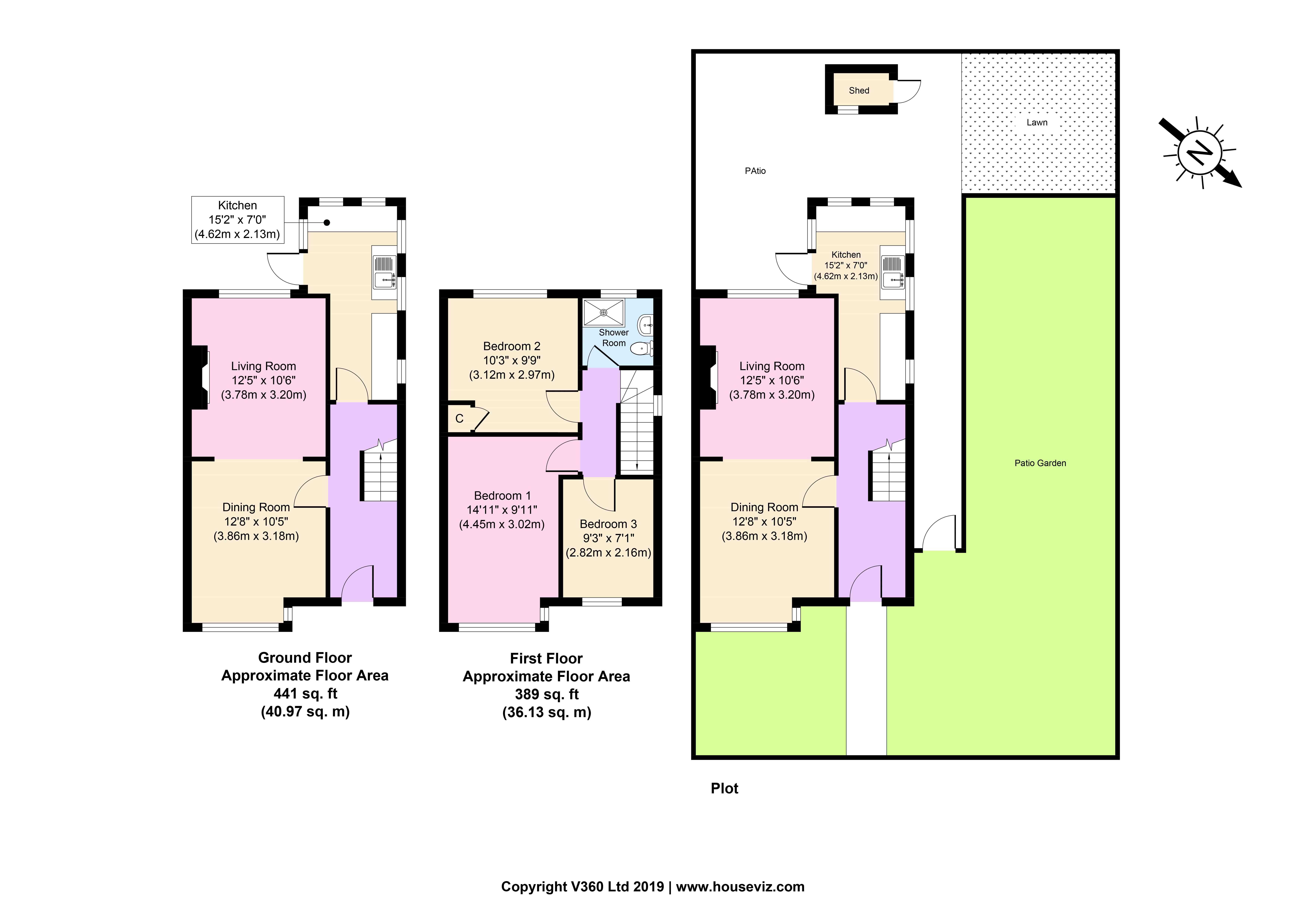End terrace house for sale in Wallasey CH44, 3 Bedroom
Quick Summary
- Property Type:
- End terrace house
- Status:
- For sale
- Price
- £ 87,000
- Beds:
- 3
- Baths:
- 1
- Recepts:
- 2
- County
- Merseyside
- Town
- Wallasey
- Outcode
- CH44
- Location
- Gorsey Lane, Wallasey CH44
- Marketed By:
- Harper & Woods
- Posted
- 2024-04-27
- CH44 Rating:
- More Info?
- Please contact Harper & Woods on 0151 382 7673 or Request Details
Property Description
Set on a corner plot with a substantial side piece of land which would be ideal for extending this three bedroom end row home if required (subject to approval). Being sold with no chain, this much loved home requires upgrading in parts but would make someone a lovely starter home to put their own stamp on! Situated only a short walk to Central Park, frequent bus routes and the local shops available in Poulton. Also not far from the amenities and services in Liscard. Very convenient base for commuting as just a very short drive to the Liverpool tunnel entrance and M53 motorway. Well placed for excellent local schooling including Weatherhead High School and Somerville Primary School. Interior: Hallway, dining room, living room and extended kitchen on the ground floor. Off the first floor landing there are the three bedrooms and shower room. Exterior: Spacious side plot providing a rear garden, large side garden and potential off road parking. Viewing is a must!
Entrance & hallway Footpath through the front garden with privacy hedging and access into the side garden areas. Double glazed aluminium front entrance door opening into the hallway. Picture rail, telephone point and meter cupboard. Central heating radiator and under stairs cloaks area with side window. Doors into:
Further view
dining room 12' 08" x 10' 05" (3.86m x 3.18m) An ideal room for family meal times and for when you fancy entertaining. Half bay double glazed window to front elevation. Picture rail and central heating radiator. Opening into:
Further view
living room 12' 04" x 10' 06" (3.76m x 3.2m) Double glazed window to rear elevation with fitted venetian blinds. Picture rail, central heating radiator and television point. Set within a tasteful surround is a coal effect fire.
Further view
extended kitchen 15' 02" x 7' 0" (4.62m x 2.13m) Range of base and wall units with roll edge work surfaces. Sink and drainer with tiled splash back and a wall mounted Worcester combi boiler. Tile effect vinyl flooring. Windows to three aspects and door into the garden.
Further view
further view
landing Turned staircase with window to the side leading up to the first floor landing. Picture rail and loft access hatch. Glazed doors into:
Bedroom one 14' 11" x 9' 11" (4.55m x 3.02m) Double glazed window to front elevation. Picture rail and central heating radiator.
Bedroom two 10' 03" x 9' 09" (3.12m x 2.97m) Double glazed window to rear elevation with fitted venetian blinds. Picture rail and central heating radiator.
Bedroom three 9' 03" x 7' 01" (2.82m x 2.16m) Double glazed window to front elevation. Central heating radiator.
Shower room Double glazed frosted window to rear elevation. Suite comprising step in shower, low level WC and pedestal wash basin with mirror cabinet above. Towel rail, central heating radiator and fully tiled walls with tile effect vinyl flooring.
Rear exterior The rear garden area is laid with a mix of concrete and raised paved patio; ideal for a table and chairs set to enjoy some alfresco dining. Timber shed, water tap and side access gate.
Further view
further view
front & side exterior Surrounded by privacy hedging is the front garden area with a good mix of shrubs and planters along with paving and a footpath to the front door and around onto the spacious side plot which as earlier mentioned would be ideal space to extend the house onto (subject to approval) or creating a large side garden with potential for creating a driveway within the cul-de-sac entrance at the side. Access gate into the rear.
Further view
further view
further view
further view
view of the front
location Gorsey Lane is approx. 0.8 miles driving distance from our Liscard office.
Property Location
Marketed by Harper & Woods
Disclaimer Property descriptions and related information displayed on this page are marketing materials provided by Harper & Woods. estateagents365.uk does not warrant or accept any responsibility for the accuracy or completeness of the property descriptions or related information provided here and they do not constitute property particulars. Please contact Harper & Woods for full details and further information.


