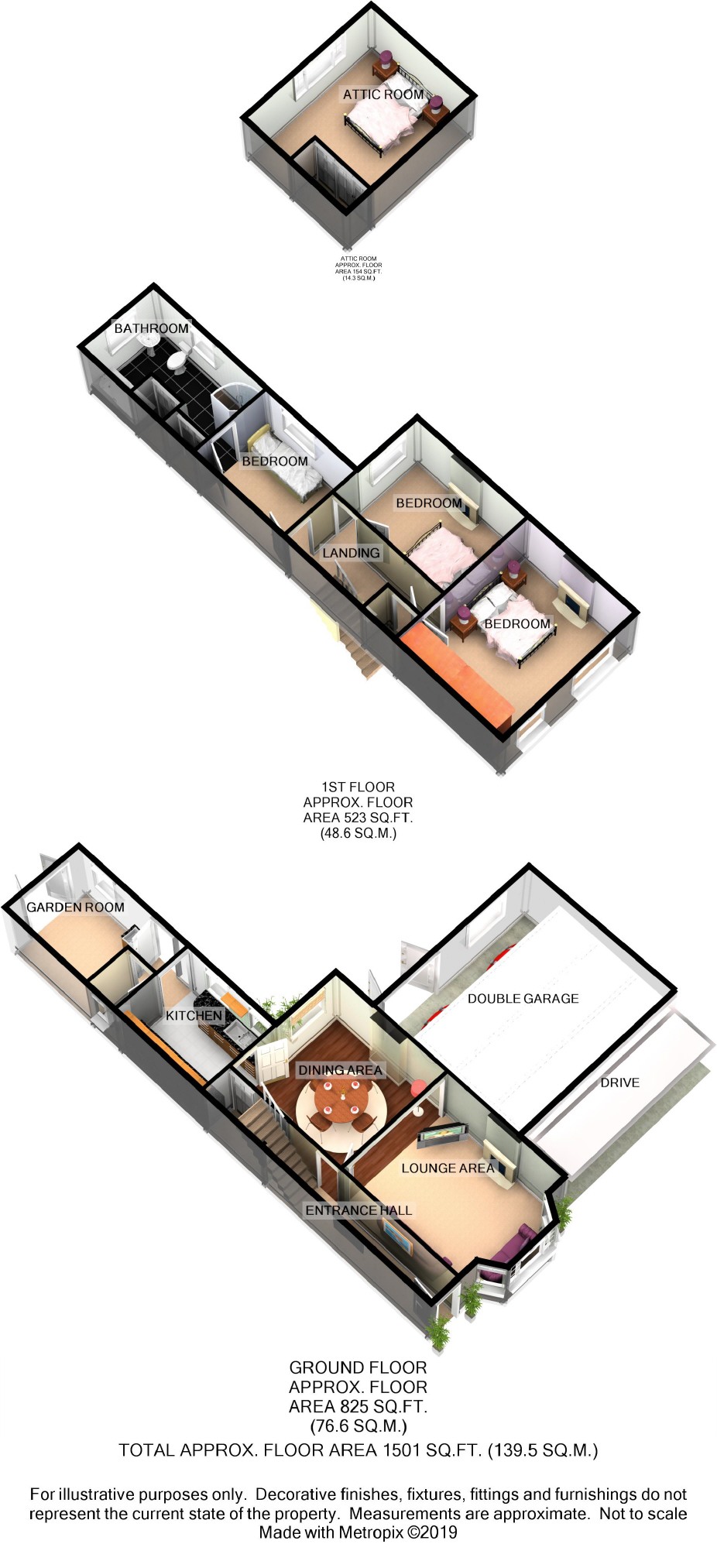End terrace house for sale in Trowbridge BA14, 3 Bedroom
Quick Summary
- Property Type:
- End terrace house
- Status:
- For sale
- Price
- £ 230,000
- Beds:
- 3
- Baths:
- 1
- Recepts:
- 2
- County
- Wiltshire
- Town
- Trowbridge
- Outcode
- BA14
- Location
- West Street, Trowbridge, Wiltshire BA14
- Marketed By:
- Town & Country Estates
- Posted
- 2024-04-02
- BA14 Rating:
- More Info?
- Please contact Town & Country Estates on 01225 288053 or Request Details
Property Description
A spacious Victorian family home benefiting flexible living accommodation, a large circa 100ft rear garden and double garage.
Location
West street is within easy walking distance of Trowbridge town centre with busy shopping facilities, cinema complex with restaurants and train station, with direct links to Bath, Bristol and beyond.
Description
A spacious Victorian family home benefiting from flexible living space, a large circa 100ft rear garden and double garage. Some modernisation is required but this offers the new buyer their opportunity to put their own stamp on the property. The ground floor comprises an entrance hall, open plan lounge/dining room, kitchen, garden room and cloakroom. The first floor has three bedrooms and the family bathroom. The loft has been converted to provide additional accommodation.
Entrance Hall
You enter the property through a solid entrance door with obscure glazed window, there is a radiator, stairs to the first floor and an attractive stained glass door to the lounge/dining room.
Lounge/Dining Room (7.8 max x 3.7 max (25'7" max x 12'2" max))
This dual aspect lounge/dining room has a Upvc double glazed bay window to the front and a period sash window with attractive stained glass panels overlooking the rear garden. There is a period feature fireplace with wooden mantle, TV point, two radiators, a smoke detector, door to the cupboard, thermostat heating controls and a period stained glass door leading to kitchen.
Kitchen (3.0 x 2.4 (9'10" x 7'10"))
There are two Upvc double glazed windows to the side, a range of base and wall units with roll top work surfaces and tiled splash backs, 1.5 inset sink unit with chrome mixer, space for free standing oven, plumbing for dish washer, plumbing for washing machine, opening leading to the garden room.
Garden Room (3.9 max x 2.4 max (12'10" max x 7'10" max))
This room allows you sit and appreciate the circa 100 ft rear garden, there are Upvc double glazed French doors to the rear, Upvc double glazed window to the side, Upvc double glazed obscure door to the side, vanity unit with inset basin, space for fridge freezer, door to the cloakroom and a wall mounted gas boiler.
Cloakroom
There is a dual flush close coupled WC and a Upvc double glazed obscure window to the side.
First Floor Landing
There are period wooden doors to all three bedrooms and a door to stairs to the attic room.
Bedroom One (4.5 max x 3.7 (14'9" max x 12'2"))
There are two Upvc double glazed windows to the front and a radiator.
Bedroom Two (3.7 x 3.0 max (12'2" x 9'10" max))
There is a Upvc double glazed window overlooking the rear garden, period bedroom feature fireplace with wooden mantle and a radiator.
Bedroom Three (3.1 x 2.4 (10'2" x 7'10"))
Bedroom three is currently used as a home office and benefits from a Upvc double glazed window to the side, a radiator and a wooden door to the bathroom.
Bathroom
The large bathroom has a Upvc double glazed obscure window to the side and rear, a panelled bath with chrome taps and tiled splash backs, pedestal basin, dual flush closed coupled WC, a corner shower cubicle with wall mounted mains shower, storage cupboards and airing cupboard.
Attic Room (3.4 x 3.4 (11'2" x 11'2"))
Currently used as a bedroom, the attic room has a Upvc double glazed window to the rear, a radiator, storage cupboards and a door to the eaves storage.
Exterior
Front
To the front there is a stone wall with decorative iron fence separating the property from the pavement and a pathway leading to the front door.
Rear Garden
The fabulous rear garden is circa 100 ft long. There is a large lawn with pathway leading to the rear, veg patch, many well kept mature plants, bushes, trees and borders, paved patio, the pathway runs the full length of the garden to a rear gravelled seating area with pond and original outhouse store. Double doors access the garage.
Garage
One of only two properties on the road to enjoy the luxury of a double garage with small driveway. There is an up and over door to the front, double doors and window to the rear, lighting and power. The garage roof was replaced in 2012.
Additional Information
Council Tax Band - B
Directions
From the Trowbridge office proceed down Wicker Hill and onto Stallard Street. Continue straight ahead at the roundabout onto Wingfield Road then take the first left into West street.
You may download, store and use the material for your own personal use and research. You may not republish, retransmit, redistribute or otherwise make the material available to any party or make the same available on any website, online service or bulletin board of your own or of any other party or make the same available in hard copy or in any other media without the website owner's express prior written consent. The website owner's copyright must remain on all reproductions of material taken from this website.
Property Location
Marketed by Town & Country Estates
Disclaimer Property descriptions and related information displayed on this page are marketing materials provided by Town & Country Estates. estateagents365.uk does not warrant or accept any responsibility for the accuracy or completeness of the property descriptions or related information provided here and they do not constitute property particulars. Please contact Town & Country Estates for full details and further information.


