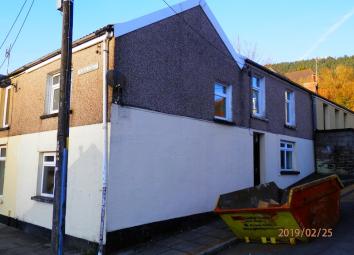End terrace house for sale in Treorchy CF42, 1 Bedroom
Quick Summary
- Property Type:
- End terrace house
- Status:
- For sale
- Price
- £ 49,950
- Beds:
- 1
- Baths:
- 1
- Recepts:
- 2
- County
- Rhondda Cynon Taff
- Town
- Treorchy
- Outcode
- CF42
- Location
- Morris Street, Treherbert, Rhondda Cynon Taff. CF42
- Marketed By:
- Tudball & Co
- Posted
- 2024-03-31
- CF42 Rating:
- More Info?
- Please contact Tudball & Co on 01443 308038 or Request Details
Property Description
Formerly two houses now converted into one, with alterations this rather quirky end of terraced house could provide three bedrooms, although technically at present it is only one bedroomed. The property has the benefit of gas central heating via a modern combination and condensing boiler and is part double glazed.
Ground Floor
Entrance Porch
PVCu double glazed entrance door, tiled floor, door to;
Rear sitting room (11' 01" x 17' 03" or 3.38m x 5.26m)
PVCu double glazed window, double radiator, door to kitchen and steps down and opening to;
Front Room (11' 10" x 14' 11" or 3.61m x 4.55m)
PVCu double glazed window, two double radiators, open tread staircase to first floor elevation.
Kitchen (8' 09" x 12' 11" or 2.67m x 3.94m)
Belfast sink, wall and base units, two timber single glazed windows and door to exterior, rooflight.
Nb cooker and white goods not included.
Bathroom/w.C
comprising w.C., vanity wash hand basin, panelled bath, radiator, tiled floor, PVCu double glazed window.
First Floor
Landing (12' 04" x 15' 01" or 3.76m x 4.60m)
two PVCu double glazed windows, radiator, steps up to;
Rear Room (12' 00" x 8' 00" or 3.66m x 2.44m)
PVCu double glazed window to side, radiator, interconnecting door to;
Bedroom (8' 11" x 12' 0" or 2.72m x 3.66m)
timber single glazed window and PVC double glazed window, radiator, wall mounted combination and condensing boiler.
Exterior
The property has a rather unusual set-up with the garden being to the side and rear of the adjoining bungalow.
We also understand adjoining properties may have a right-of-access across this garden area in emergencies.
Property Location
Marketed by Tudball & Co
Disclaimer Property descriptions and related information displayed on this page are marketing materials provided by Tudball & Co. estateagents365.uk does not warrant or accept any responsibility for the accuracy or completeness of the property descriptions or related information provided here and they do not constitute property particulars. Please contact Tudball & Co for full details and further information.


