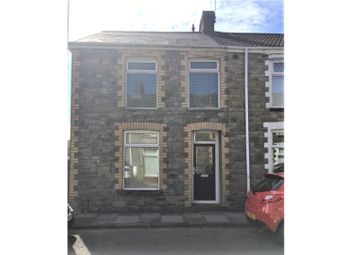End terrace house for sale in Tredegar NP22, 2 Bedroom
Quick Summary
- Property Type:
- End terrace house
- Status:
- For sale
- Price
- £ 115,000
- Beds:
- 2
- Baths:
- 1
- Recepts:
- 1
- County
- Blaenau Gwent
- Town
- Tredegar
- Outcode
- NP22
- Location
- Alexandra Place, Tredegar NP22
- Marketed By:
- Purplebricks, Head Office
- Posted
- 2024-03-31
- NP22 Rating:
- More Info?
- Please contact Purplebricks, Head Office on 024 7511 8874 or Request Details
Property Description
**Video tour is available on request**
This contemporary style property comes to the market with the added benefit of no onward chain. Perfect for the first time buyer or landlords looking for a rental opportunity.
Located in the popular town of Tredegar within close proximity to local amenities including shops, schools and supermarket.
The town itself is 156 miles west from London and 30 miles North of Cardiff, with travel links it's perfect for those looking to commute.
The accommodation briefly comprises entrance hall, living room/dining room, kitchen, family bathroom, two bedrooms, work shop and enclosed rear garden.
Measurements and may out can be found on the floor plan.
*Disclaimer - Purple Bricks can not accept any liability for errors in the information provided including but not limited to measurements. Should you decide to make an offer you accept that any representations made in relation to the property are based on virtual information provided by the vendor. Purple Bricks is not responsible for this information or it's accuracy, if in any doubt you should make additional inquiries before completion.*
Ground Floor
The front door leads into the entrance hall with store cupboard and laminate flooring.
The living/dining room with dual aspect windows, one to the front of the room and also french doors leading out onto the rear garden. The staircase with spindle balustrade leading to the first floor.
The room is complimented with wood effect flooring and two contemporary radiators with mirror finish.
The kitchen with a range of wall and base units, contrasting work surfaces, wall and floor tiling.
The brand new dual fuel range cooker is included as is the brand new American style fridge/freezer.
From the kitchen a doorway leads through to the back door giving access to the garden.
And also leads on to the luxurious bathroom with roll top, stand alone bath, low level w.c, marble effect wash hand basin set in contemporary style unit. All complimented with beautiful wall and floor tiling.
First Floor
Bedroom one is a generous sized double room located to the front of the property.
Bedroom two is another double room with window overlooking the rear garden.
The landing area includes a useful store cupboard.
Outside
The rear garden is enclosed, there are opening, double wrought iron gates providing off-road parking. There is a large patio area which offers the perfect space for relaxation and entertaining.
The work shop is of a generous size and includes power and light. It could be utilised as a home office, gym or work shop.
Property Location
Marketed by Purplebricks, Head Office
Disclaimer Property descriptions and related information displayed on this page are marketing materials provided by Purplebricks, Head Office. estateagents365.uk does not warrant or accept any responsibility for the accuracy or completeness of the property descriptions or related information provided here and they do not constitute property particulars. Please contact Purplebricks, Head Office for full details and further information.


