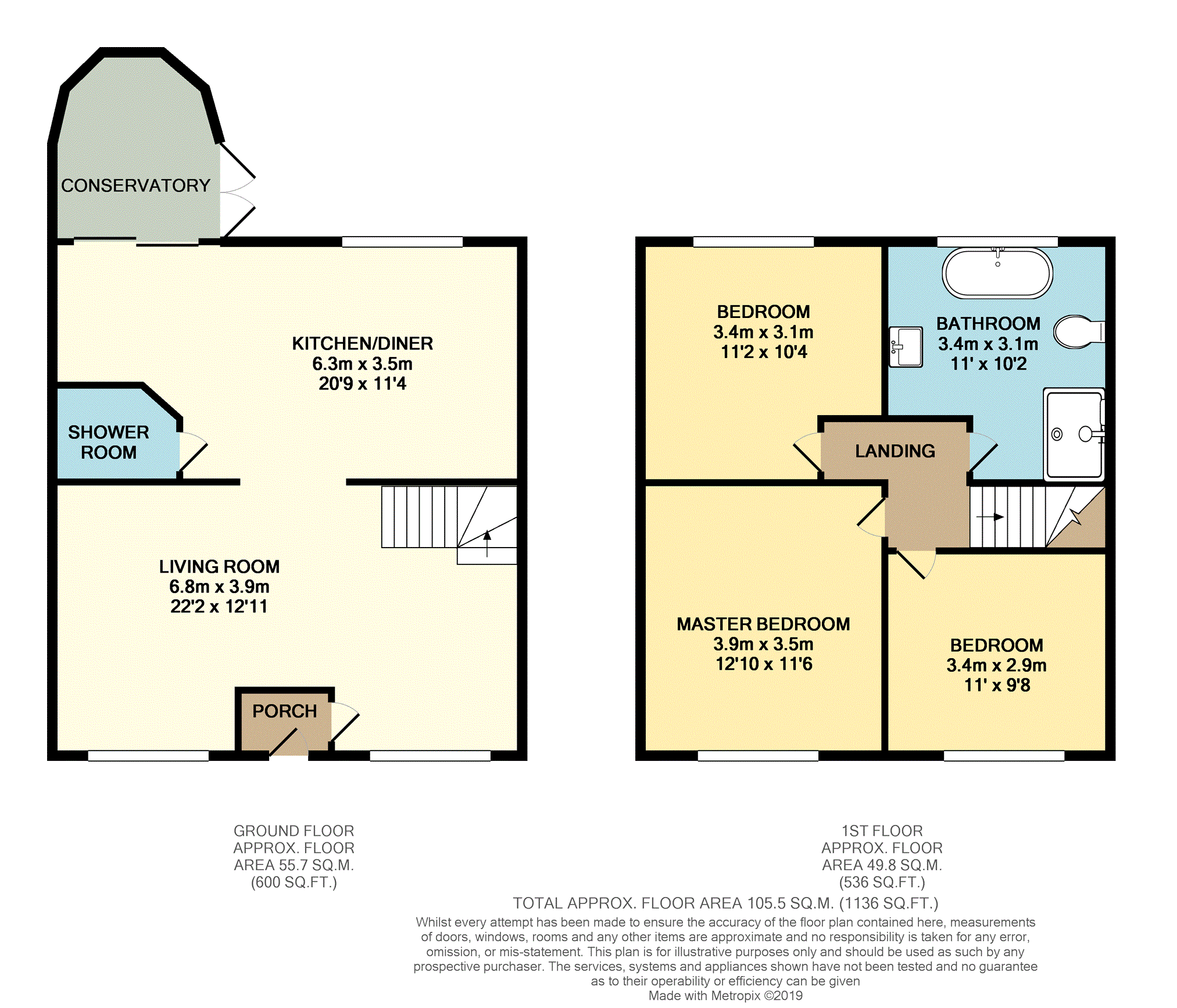End terrace house for sale in Tonypandy CF40, 3 Bedroom
Quick Summary
- Property Type:
- End terrace house
- Status:
- For sale
- Price
- £ 140,000
- Beds:
- 3
- Baths:
- 2
- Recepts:
- 1
- County
- Rhondda Cynon Taff
- Town
- Tonypandy
- Outcode
- CF40
- Location
- Trealaw Road, Tonypandy CF40
- Marketed By:
- Purplebricks, Head Office
- Posted
- 2019-05-08
- CF40 Rating:
- More Info?
- Please contact Purplebricks, Head Office on 024 7511 8874 or Request Details
Property Description
**open day Saturday 16th February**
**larger than average**
**beautifully presented throughout**
A stunning, double stone fronted end of terraced home in a sought after residential area. The property offers ample living space with a tastefully designed kitchen/dining room with additional downstairs shower room plus a conservatory. The property is conveniently located within close proximity to the A4119 and within walking distance of transport links and local amenities.
The property in brief comprises; porch, spacious living room, large kitchen/diner, downstairs shower room and conservatory. To the first floor there are three double bedrooms and a large family bathroom. To the rear of the property there is a great sized garden and a garage.
Internal viewings are highly recommended and can be booked instantly via
Ground Floor
Living Room
22'2" x 12'11"
Double glazed sash windows to the front aspect of the property, fitted ceiling light, wall mounted radiator, stairs to the first floor, door into the kitchen, Taurus skirting and engineered wooden flooring.
Kitchen/Diner
20'9" x 11'4"
uPVC window to the rear aspect of the property, fitted ceiling light, wall mounted radiator, matching wall and base units with complimentary worktop over, inset stainless steel sink with drainer, integral electric oven and gas hob with extractor hood over, integral dishwasher, integral microwave, integral washing machines, space for appliances, integral wine cooler, tiled splash back, door into the shower room, door to conservatory, Taurus skirting and tiled flooring.
Shower Room
Three piece suite comprising; low level WC, pedestal wash hand basin and corner shower cubicle, tiled walls, fitted ceiling light, wall mounted radiator and tiled flooring.
Conservatory
8'11" x 7'11"
Brick built conservatory, fitted ceiling light, electric points and tiled flooring.
First Floor
Master Bedroom
12'10" x 11'6"
Double glazed sash windows to the front aspect of the property, fitted ceiling light, wall mounted radiator, Taurus skirting and carpeted.
Bedroom Two
11'2" x 10'4"
uPVC window to the rear aspect of the property, fitted ceiling light, wall mounted radiator and carpeted.
Bedroom Three
11'00" x 9'8"
Double glazed sash window to the front aspect of the property, fitted ceiling light, wall mounted radiator, Taurus skirting and carpeted.
Bathroom
11'00" x 10'2"
uPVC window to the rear aspect of the property, fitted ceiling light, heated towel rail, four piece suite comprising; free standing bath with central mixer taps, double shower cubicle, vanity unit with sink and WC, airing cupboard and tiled floor to ceiling.
Garden
Beautifully landscaped garden with patio area, steps leading up to lawn and seating area. Access to garage.
Property Location
Marketed by Purplebricks, Head Office
Disclaimer Property descriptions and related information displayed on this page are marketing materials provided by Purplebricks, Head Office. estateagents365.uk does not warrant or accept any responsibility for the accuracy or completeness of the property descriptions or related information provided here and they do not constitute property particulars. Please contact Purplebricks, Head Office for full details and further information.


