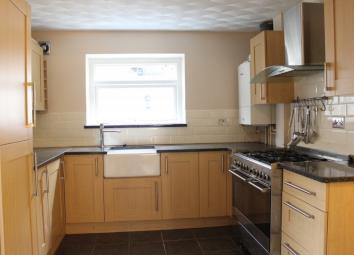End terrace house for sale in Tonypandy CF40, 2 Bedroom
Quick Summary
- Property Type:
- End terrace house
- Status:
- For sale
- Price
- £ 139,995
- Beds:
- 2
- Baths:
- 1
- Recepts:
- 1
- County
- Rhondda Cynon Taff
- Town
- Tonypandy
- Outcode
- CF40
- Location
- Amos Hill, Penygraig -, Tonypandy CF40
- Marketed By:
- Property Plus Wales
- Posted
- 2024-05-19
- CF40 Rating:
- More Info?
- Please contact Property Plus Wales on 01443 719069 or Request Details
Property Description
Situated in one of the most sought after side street locations, we offer for sale this spacious formally three Bedroom, currently converted into two double Bedroom bay fronted end terraced property with forecourt approach and garden to rear with detached garage. The property affords UPVC double glazing throughout, light oak to front and white to rear, gas central heating, modern fitted Kitchen with five ring cooking range, many extras. This property offers great family size accommodation and is so conveniently located within minutes walking distance from all amenities, services, rail, road and bus connections. It is being sold including made to measure blinds, floor coverings including oak panelled floor to some rooms and the buyer has an allowance for fitted carpets to be hall, stairs and landing which will be fitted for completion. Briefly comprising entrance Porch, Hallway, Lounge/Diner, Kitchen, Lobby/Utility, Bathroom and WC, first floor elevation, two double Bedrooms, garden to front and rear.
Entrance via light oak effect UPVC double glaze door allowing access to entrance Porch.
Porch
With wall mounted and boxed in electric service meters, oak panelled flooring, plastered emulsion decor, textured ceiling and further allowing access to entrance Hallway.
Hallway
With plastered emulsion decor, patterned artex ceiling, radiator and stairs to first floor elevation and alarm controls. Panel door to side allowing access to Lounge/Diner.
Lounge/Diner (7.36m into bay)
With light oak effect UPVC double glazed bay window to front with blinds. Plastered emulsion decor, plastered emulsion ceiling with feature coving and recess lighting. Central heating radiators, ample electric power points, telephone point and laminate flooring. Canterbury arch feature fireplace with marble insert and matching half. Panel door to side allowing access to under stairs storage. Two light oak clear glaze panel doors to rear allowing access to Kitchen.
Kitchen (3.25m x 3.25m)
With UPVC double glaze window to rear, light oak effect UPVC double glaze door to side allowing access to rear gardens. Patterned artex ceiling, plastered emulsion decor, ceramic tile flooring and radiator. Wall mounted gas combination boiler supplying both domestic hot water and gas central heating. Full range of modern fitted Kitchen units comprising of ample wall mounted units, base units with kick board lighting, larder unit, drawer packs and ample work surfaces with sink and mixer taps. Five ring gas cooking range which will remain as seen with splash back ceramic tiling and extractor canapé fitted above. Panel door to rear allowing access to Lobby/Utility.
Lobby/Utility
With plastered emulsion decor, patterned artex ceiling, range of electric power points and ceramic tile flooring. Solid panel door to rear allowing access to Bathroom and WC.
Bathroom and WC
With UPVC double glaze window to rear, fully ceramic tile decor, floor to ceiling, patterned artex ceiling, exploit layer fan, ceramic tile flooring and radiator. Misty grey in colour suite to include panelled bath with twin hand grips with mixer taps and shower attachments, low level WC and wash hand basin.
First floor elevation
Landing
With UPVC double glaze window to rear, plastered emulsion decor, patterned artex ceiling, spindle balustrade, generous access to Loft and modern panel doors allowing access to Bedrooms one and two.
Bedroom 1 (4.47m x 3.61m)
With two light oak effect UPVC double glaze window to front with blinds, plastered emulsion decor, patterned artex ceiling, light oak panel flooring, radiators and ample electric power points.
Bedroom 2 (2.81m x 2.78m)
With light oak effect UPVC double glaze window to rear with blinds, plastered emulsion decor, patterned artex ceiling, laminate flooring, radiator and ample electric power points.
Garden to rear
With access to purpose built detached garage supplied with electric power and light and with further UPVC double glazing. Excellent rear access.
Garden to front
Maintenance free, laid to concrete paved patio with side access.
Property Location
Marketed by Property Plus Wales
Disclaimer Property descriptions and related information displayed on this page are marketing materials provided by Property Plus Wales. estateagents365.uk does not warrant or accept any responsibility for the accuracy or completeness of the property descriptions or related information provided here and they do not constitute property particulars. Please contact Property Plus Wales for full details and further information.

