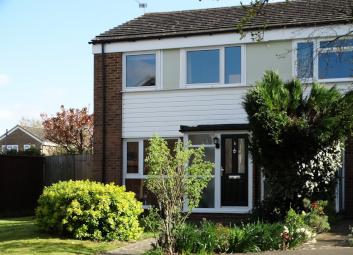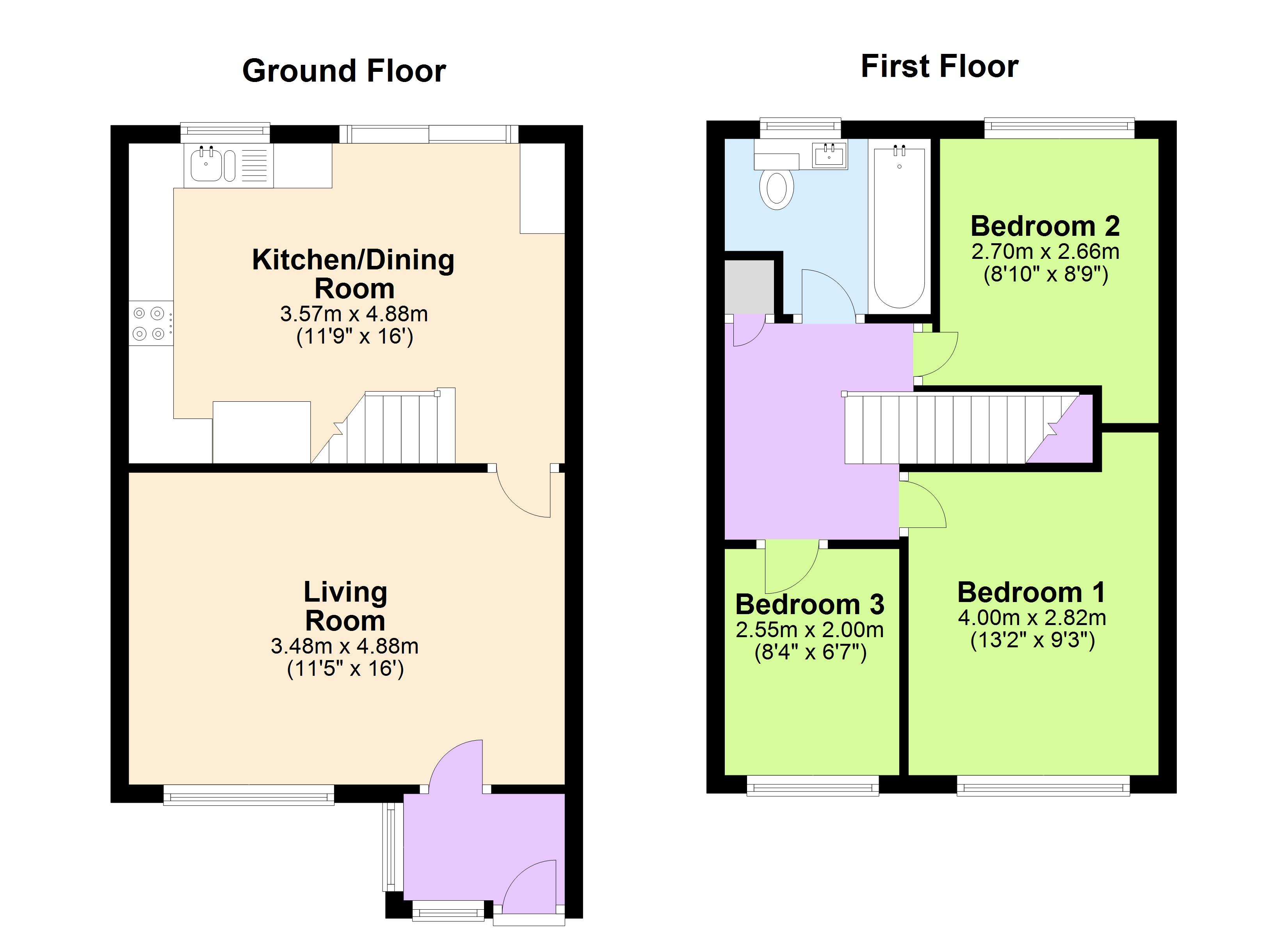End terrace house for sale in Tonbridge TN12, 3 Bedroom
Quick Summary
- Property Type:
- End terrace house
- Status:
- For sale
- Price
- £ 269,950
- Beds:
- 3
- Baths:
- 1
- County
- Kent
- Town
- Tonbridge
- Outcode
- TN12
- Location
- Knowles Walk, Staplehurst, Tonbridge TN12
- Marketed By:
- Radfords Estate Agents
- Posted
- 2024-04-01
- TN12 Rating:
- More Info?
- Please contact Radfords Estate Agents on 01580 487993 or Request Details
Property Description
Entrance vestibule Approached through double glazed front door with double glazed windows. Wood laminate flooring. Radiator. Door opening through to:
Living room 16' x 11'5" with double glazed window to front. Double radiator. Wood laminate flooring. Recessed spot lights.
Kitchen / dining room area 16' x 11'9" with double glazed window to rear and sliding double glazed patio door opening onto rear garden. Tiled flooring. The kitchen has been fitted out with a range of base and eye level units finished in Shaker cream with wood block effect worktop surface with inset sink unit. Underlighters. Space and plumbing for dishwasher, washing machine and tumble dryer. Space for a fridge and freezer. Zanussi gas oven with hob over. Stainless steel extractor unit. Double radiator. Wall mounted Worcester gas fired boiler serving domestic hot water and central heating.
Staircase with fitted carpeting leading to first floor landing with access to loft area, part boarded with light. Airing cupboard with lagged hot water cylinder and emersion.
Bedroom 1 13'2" x 9'3" with double glazed window to front. Radiator. Carpet.
Bedroom 2 8'10" x 8'9" with double glazed window to rear. Radiator. Carpet.
Bedroom 3 8'4" x 6'7" with double glazed window to front. Radiator. Carpet.
Bathroom Recently refitted out with quality panelled bath with glazed shower screen and independent shower. Quality basin in vanitory unit and quality WC suite. Chrome heated towel rail. Matching tiled walls and flooring.
Outside The property enjoys an area of front garden laid mainly to lawn with side access through to rear. The rear garden is fully fenced and laid to quality split level paving. Built in bbq. Garden shed. Attractive flower border.
Property Location
Marketed by Radfords Estate Agents
Disclaimer Property descriptions and related information displayed on this page are marketing materials provided by Radfords Estate Agents. estateagents365.uk does not warrant or accept any responsibility for the accuracy or completeness of the property descriptions or related information provided here and they do not constitute property particulars. Please contact Radfords Estate Agents for full details and further information.


